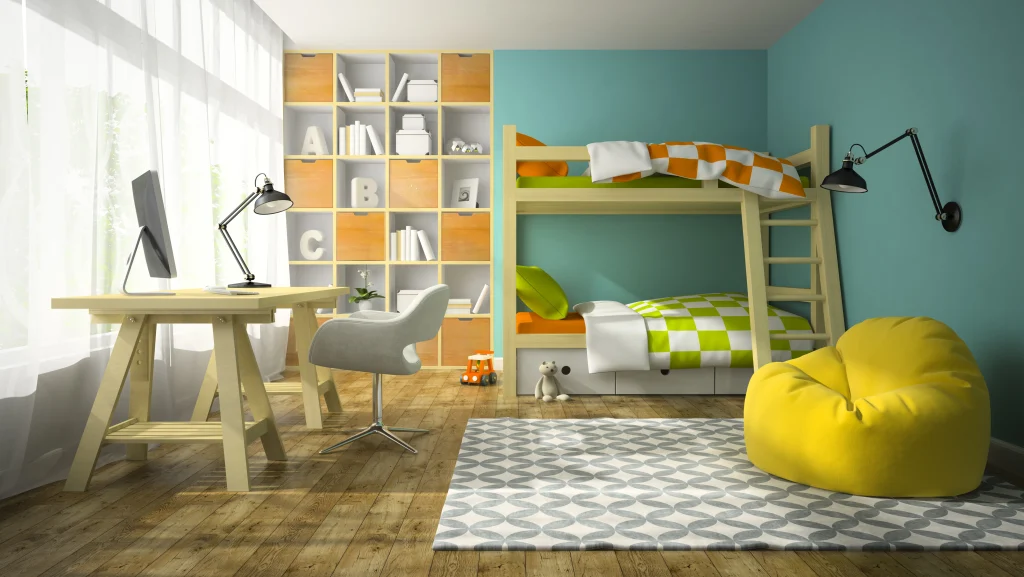Designing a child’s room is both a delightful opportunity and a creative challenge. Unlike adult spaces, children’s rooms need to evolve—sometimes rapidly—with their growth, interests, and needs. A well-thought-out kids’ room is not just about playful colors or themed décor; it is about creating a space that supports development, sparks imagination, and adapts over time.
In recent years, Architect Magazine and top Interior Design Magazines have increasingly showcased kid-centric interiors that are as functional as they are whimsical. From gender-neutral nurseries to vibrant tween sanctuaries, the trend is toward design that grows with the child, offering longevity, flexibility, and joy in equal measure.
Ideal Kids’ Room Design ideas in Architect Magazine
In this blog, we’ll explore the fundamentals of designing a kid’s room that is fun, safe, and flexible, offering inspiration for architects, interior designers, and parents alike.
The Role of Design in a Child’s Development
Children spend a considerable amount of time in their rooms—not just sleeping but playing, reading, studying, and dreaming. The physical environment of a child has a direct influence on their mental and emotional development. Thoughtful design can promote creativity, concentration, self-discipline, and a sense of ownership.
Architect Magazine often highlights how natural light, spatial planning, and personalized decor contribute to a child’s well-being. By creating a space that reflects their personality and supports their activities, we empower children to thrive in their environment.
1. Zoning the Room for Multiple Activities
One of the core principles in designing a functional kids’ room is creating distinct zones. These include:
- Sleep Zone: A cozy, calming area that promotes rest. A good quality bed, blackout curtains, and soft lighting are essential here. For younger children, canopy beds or house-frame beds add an element of play.
- Study Zone: As children grow, having a dedicated workspace becomes vital. Even for toddlers, a mini desk can encourage coloring and learning. For school-age kids, invest in ergonomic furniture, task lighting, and storage for books and stationery.
- Play Zone: The heart of a kid’s room. This should be an open, safe space with easy-to-clean surfaces. Use modular storage bins, soft rugs, and multifunctional furniture like toy chests or storage benches.
- Creative/Reading Nook: Whether it’s a teepee tent filled with cushions or a floating bookshelf corner with a beanbag, a quiet retreat within the room nurtures imagination and relaxation.
Incorporating zones ensures that the room functions efficiently without overwhelming the child with clutter or chaos.
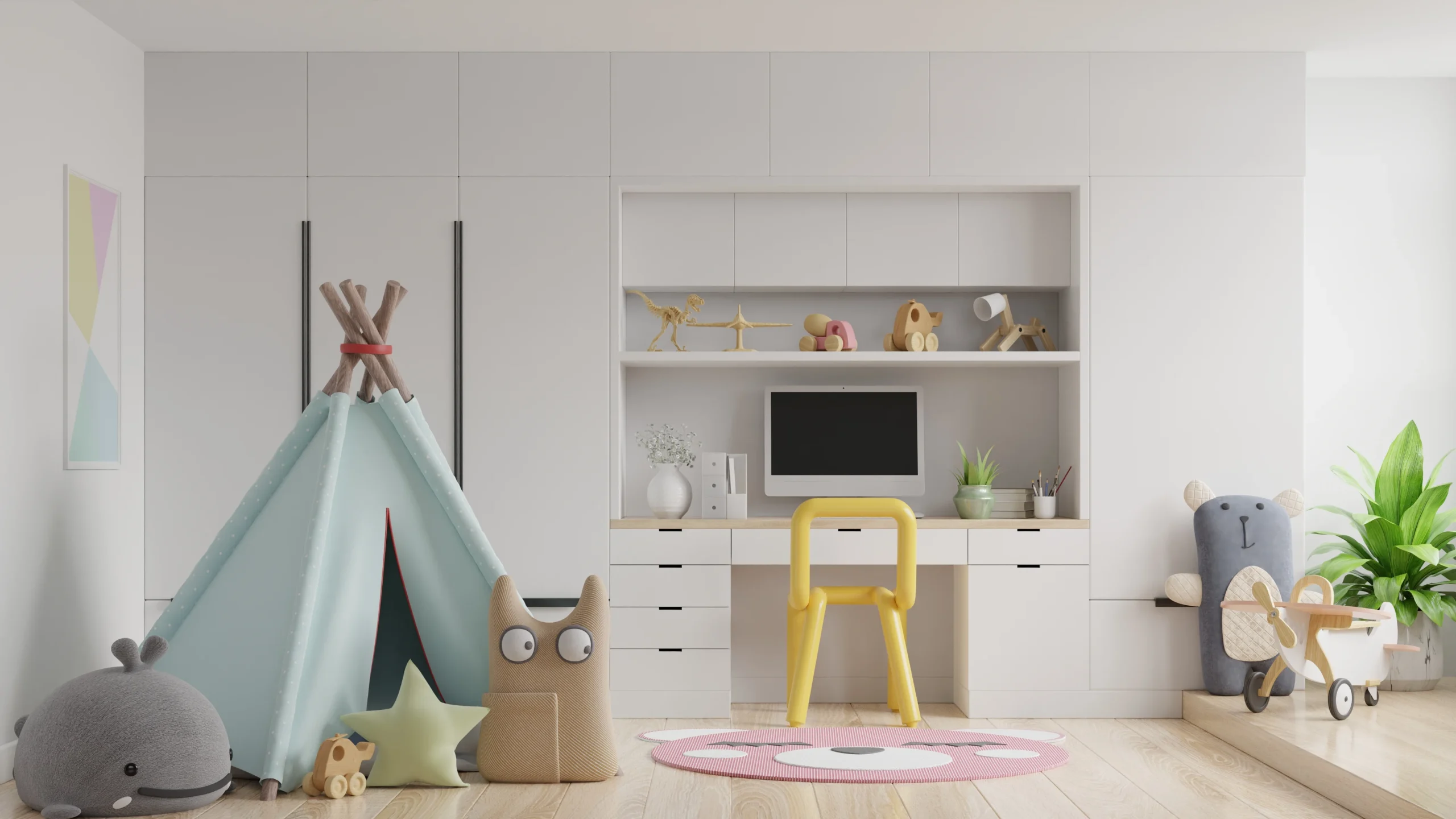
2. Furniture That Grows with the Child
Instead of investing in furniture that becomes obsolete in a few years, modern kids’ room designs now focus on convertible or modular furniture. Cribs that convert into toddler beds, adjustable desks and chairs, or loft beds with storage and play areas underneath are increasingly favored by designers featured in top interior design magazines.
Look for:
- Extendable beds
- Modular storage units
- Stackable shelves
- Convertible desks
Not only does this save money in the long run, but it also minimizes the need to redo the room frequently, making it sustainable and efficient.
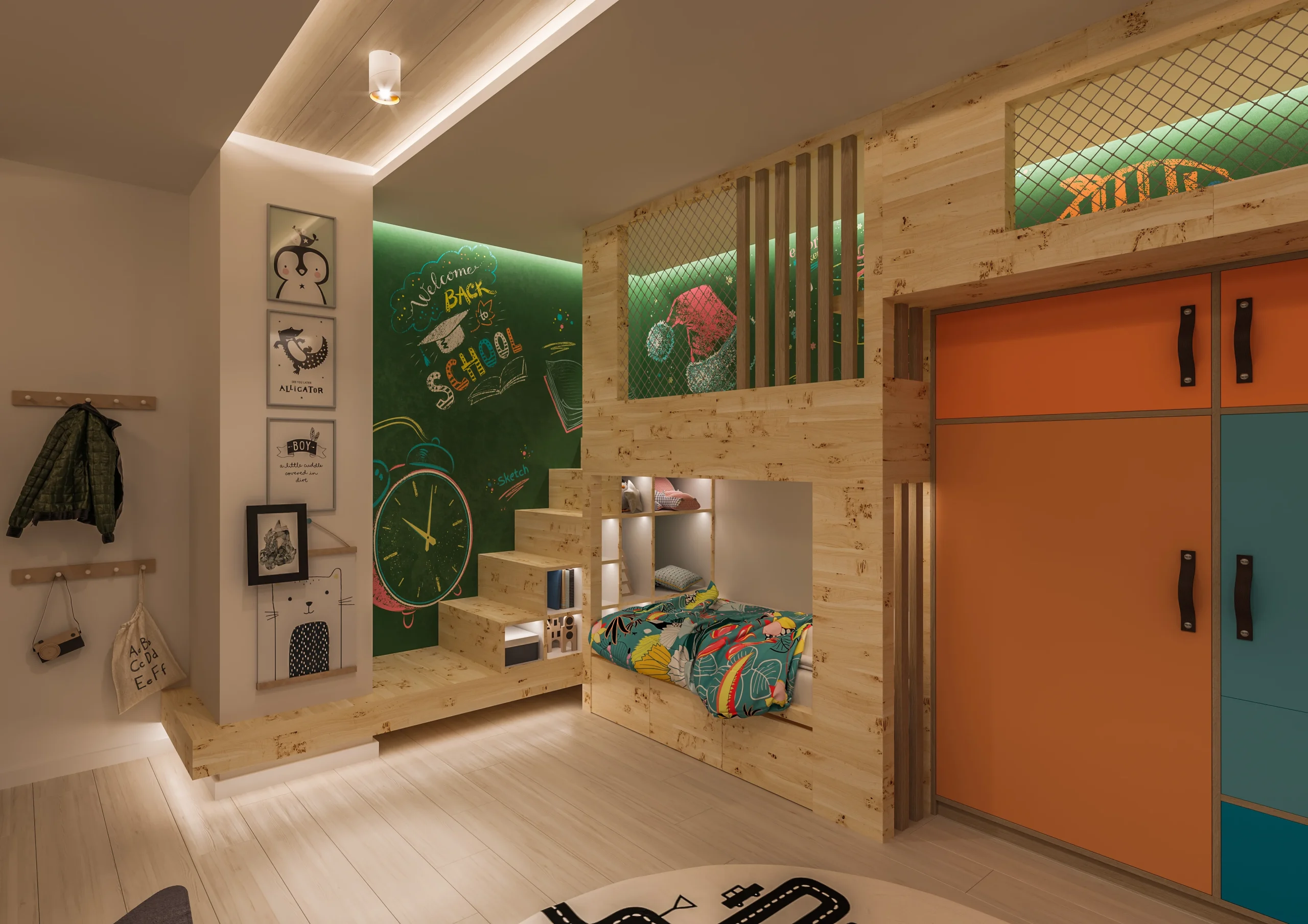
3. Smart Storage Solutions
Storage is crucial in any kids’ room design. As kids accumulate toys, books, art supplies, and clothes, without efficient storage, the room can quickly turn chaotic.
Innovative storage ideas include:
- Under-bed drawers or trundle storage
- Built-in wardrobes with adjustable shelving
- Floating shelves for books or display items
- Wall-mounted pegboards for craft supplies or toys
- Cubbies and bins at a child-friendly height for easy access
Architect Magazine emphasizes the importance of involving the child in maintaining their space, and child-accessible storage teaches organization from a young age.
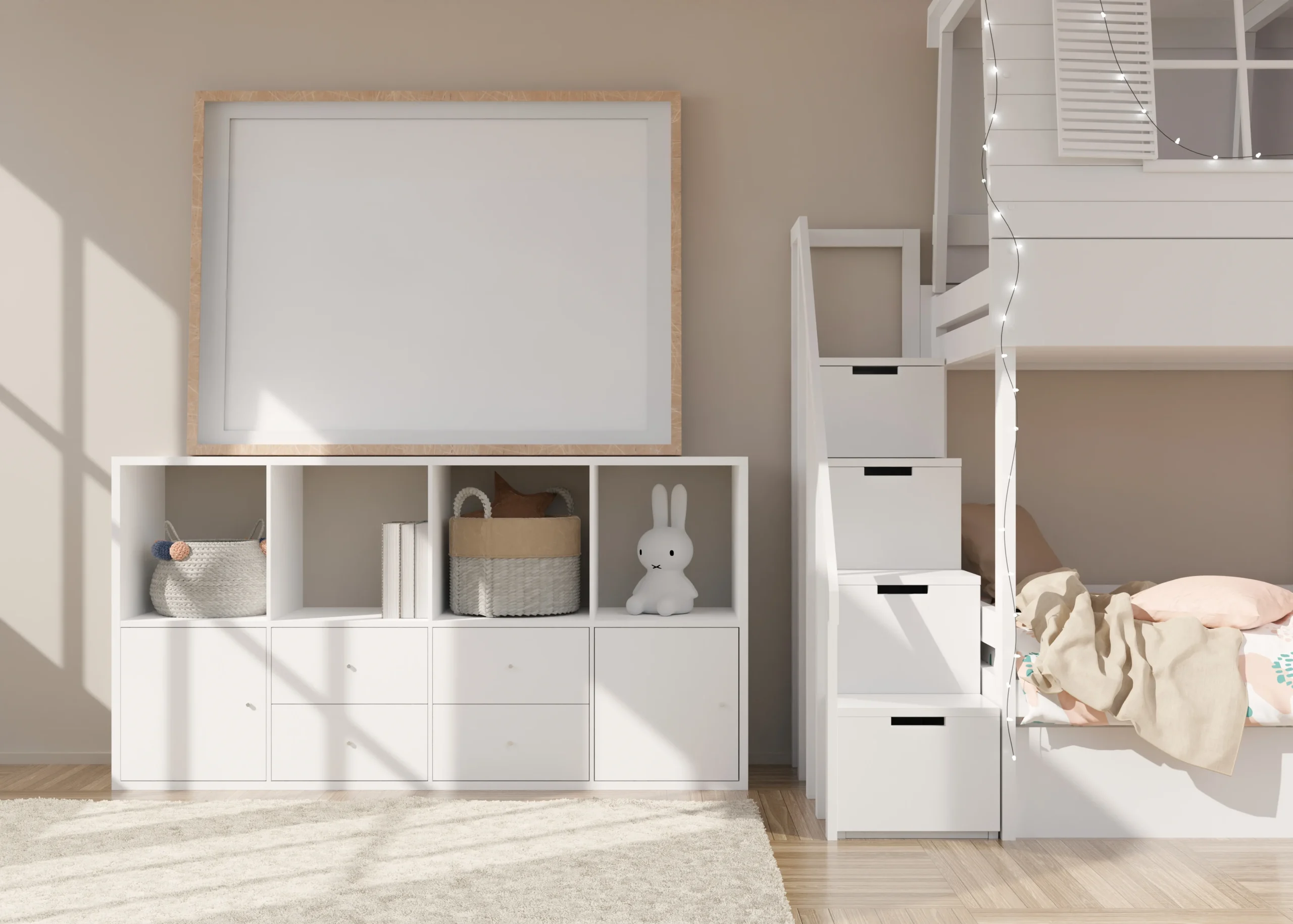
4. Color Psychology and Theme Selection
Color plays a powerful role in children’s behavior and mood. While bright colors stimulate energy and creativity, too much vibrancy can be overstimulating. The key is to strike a balance.
Some popular strategies include:
- Neutral bases (white, grey, beige) with pops of color through accessories
- Calming shades like mint green, blush, and lavender for sleep zones
- Interactive walls—blackboard paint or magnetic walls for creative expression
- Nature-inspired palettes like forest green, sky blue, and earthy browns for a grounding effect
When it comes to themes, avoid overly specific or trendy choices that the child may outgrow quickly. Instead, opt for timeless themes like space, nature, travel, or geometric patterns that allow room for layering and change.
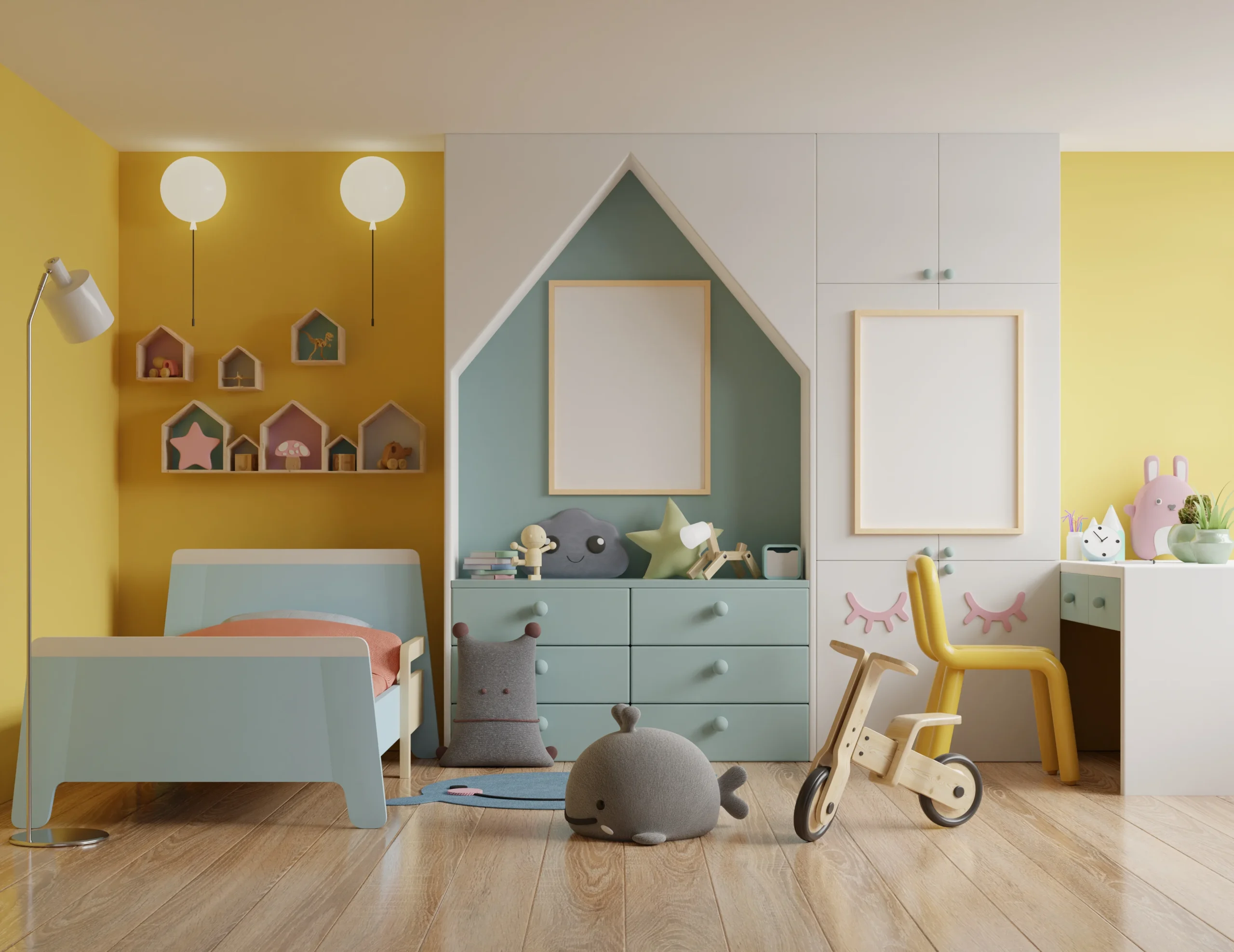
5. Personalization and Emotional Connection
A child’s room should reflect their personality and interests. Whether it’s framed artwork, a custom nameplate, or a display shelf for favorite collectibles, personalization fosters a sense of ownership and comfort.
According to Interior Design Magazine, adding these personal touches doesn’t just make the room unique—it also nurtures emotional intelligence by making the child feel seen and valued in their own space.
Encourage your child to participate in design decisions. Let them choose colors, wallpapers, or even help paint a wall. This co-creation process strengthens family bonds and makes the design more meaningful.
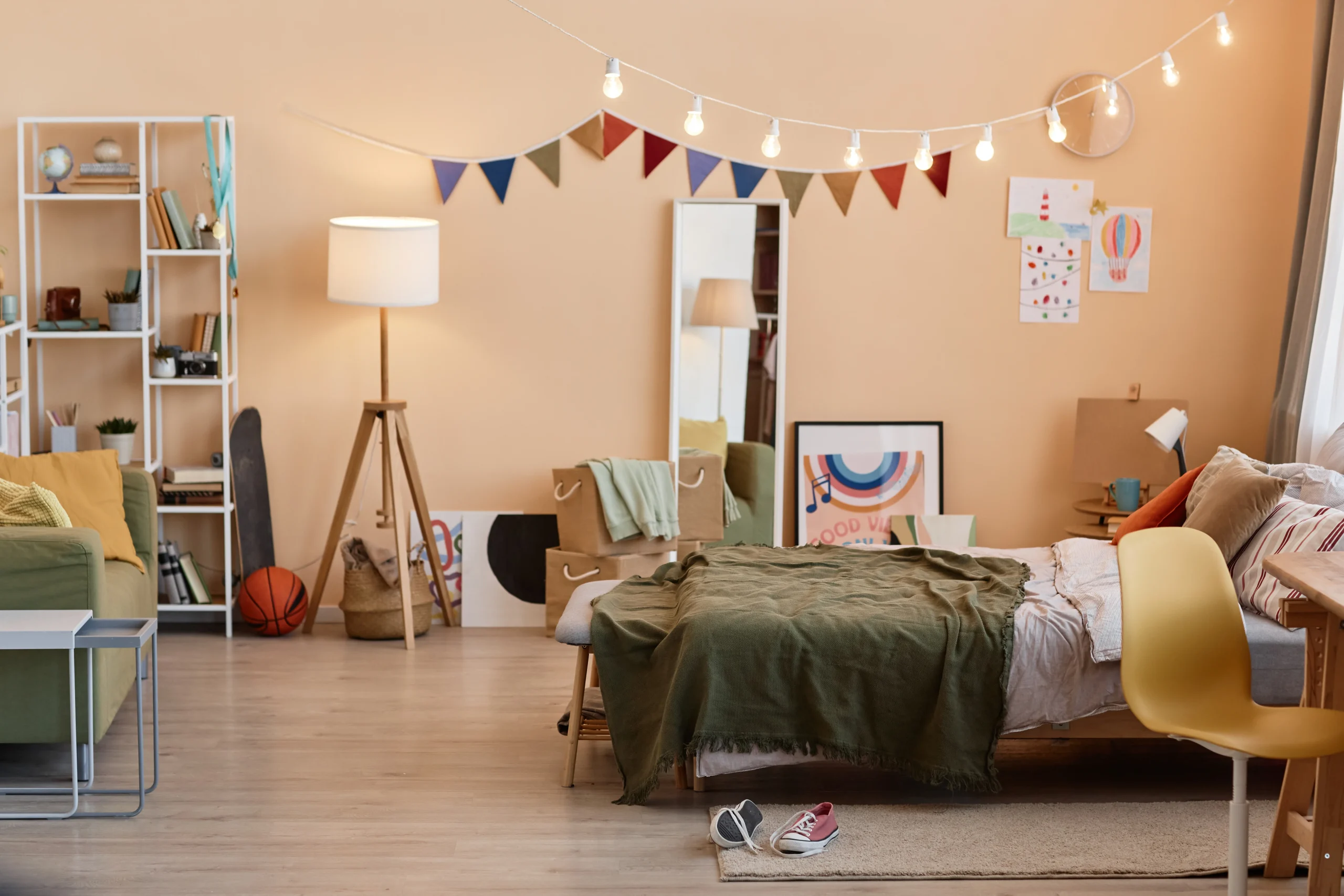
6. Safety and Sustainability
Safety is non-negotiable in a kid’s room. All furniture should be anchored to walls, edges should be rounded, and electrical outlets must be covered. Use non-toxic paints and materials certified for low VOC emissions.
Sustainability is another rising trend in both Architect Magazine and Interior Design Magazine. Designers now opt for bamboo furniture, upcycled decor, organic cotton textiles, and low-energy lighting to create environmentally friendly yet stylish children’s rooms.
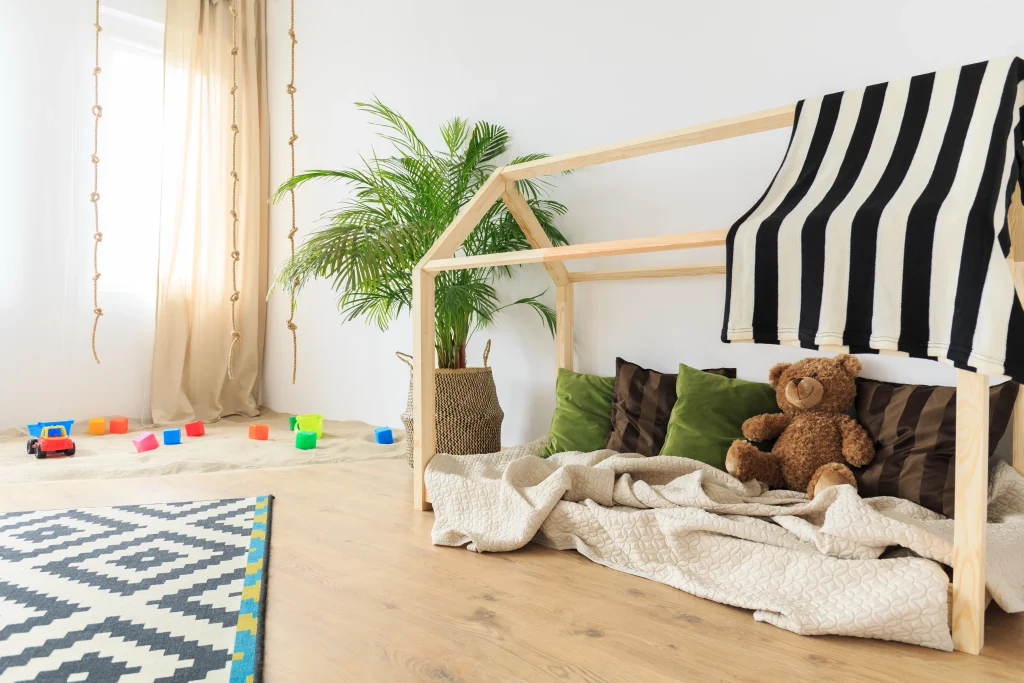
7. Lighting: Functional + Fun
Layered lighting is key—ambient lighting for general use, task lighting for study, and playful lighting for mood. Consider:
- Fairy lights or wall sconces for a magical effect
- LED strip lighting under beds or shelves
- Adjustable desk lamps
- Night lights with motion sensors
Skylights and large windows also help bring in natural light, reducing dependence on artificial lighting during the day.
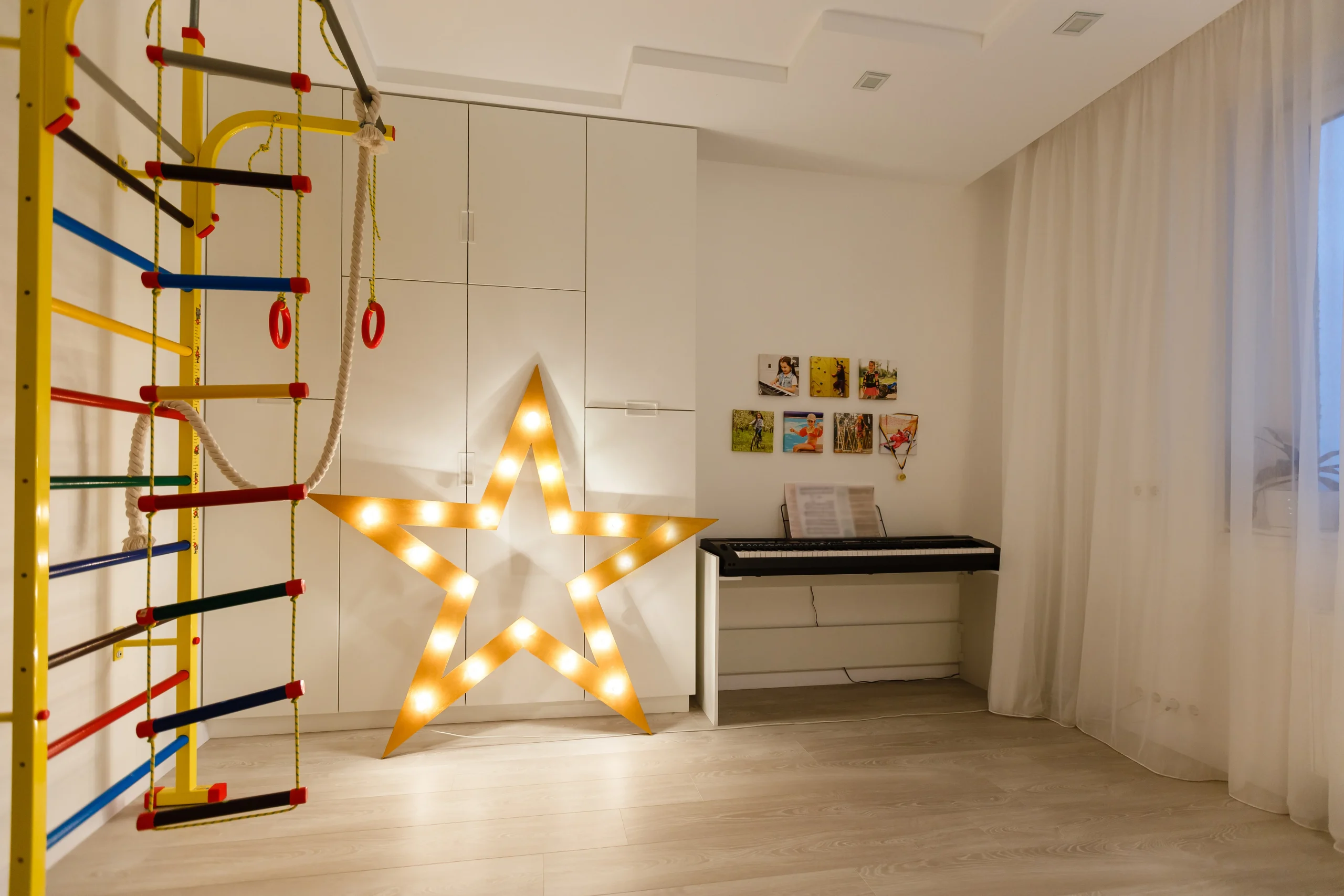
8. Flexibility for Changing Needs
Kids grow fast, and their tastes change even faster. A well-designed room accommodates these changes with flexible elements:
- Removable wallpaper or decals
- Swappable cushions, rugs, and curtains
- Open shelving that can hold toys today and books tomorrow
- Wall-mounted furniture that can be adjusted over time
This adaptability ensures the room remains relevant through different developmental stages—from toddler to teenager—without major overhauls.
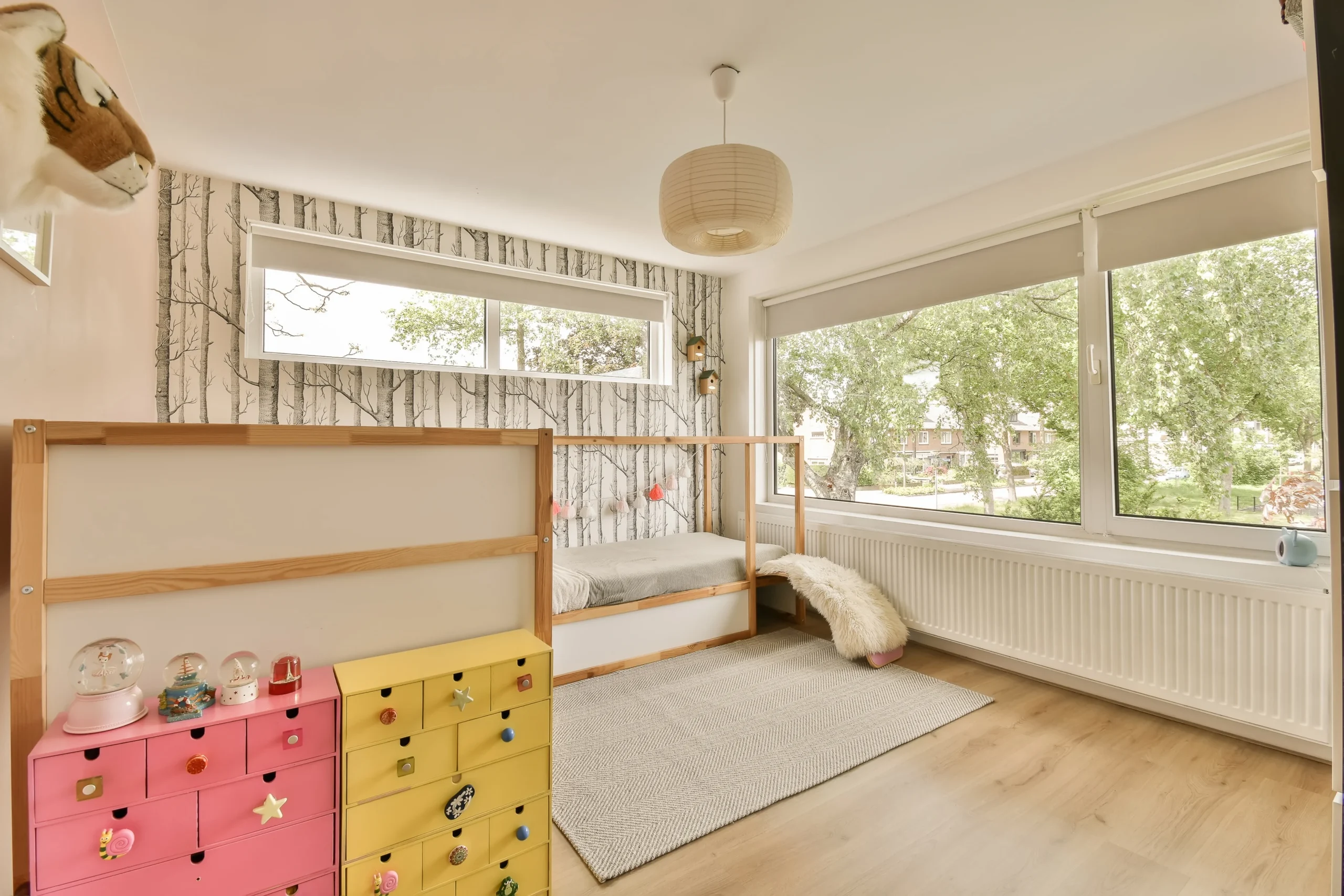
Architect Magazine: Designing Spaces That Grow with Children
A kids’ room is more than just a place to sleep. It’s a playground, a classroom, a sanctuary, and a canvas for imagination. As highlighted in Architect Magazine and leading interior design magazines, the key to great kids’ room design lies in creating spaces that balance joy with purpose, color with calm, and fun with function.
By embracing modularity, personalization, sustainability, and thoughtful zoning, architects and interior designers can create rooms that don’t just grow with the child but grow the child. And as these creative havens evolve, they remind us that good design is timeless, joyful, and always a little bit magical.

