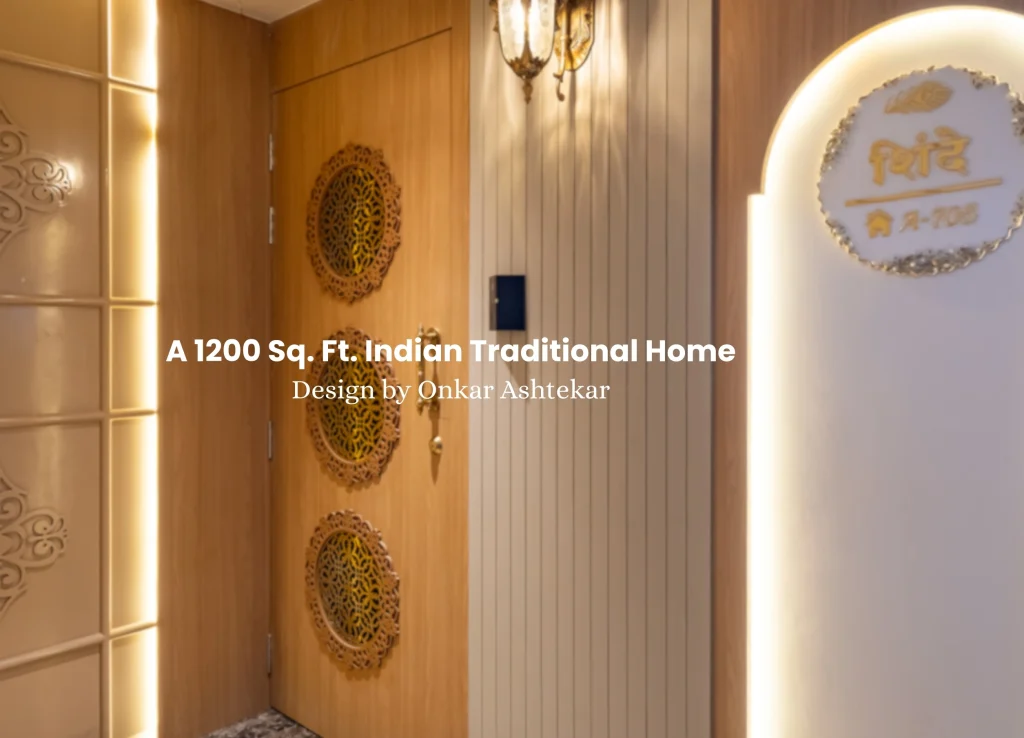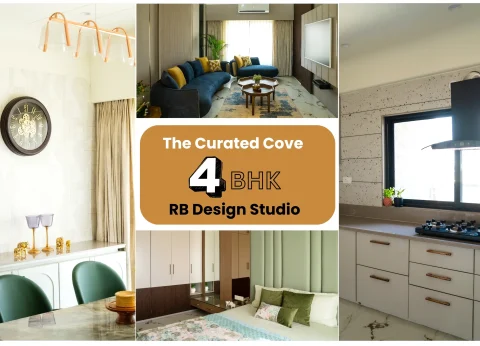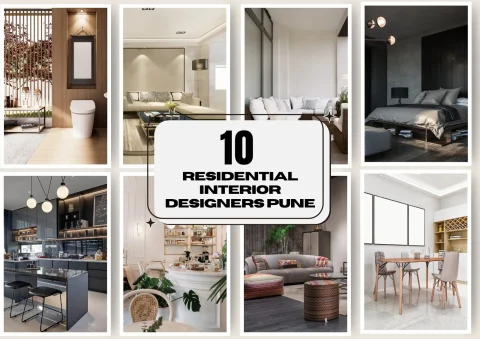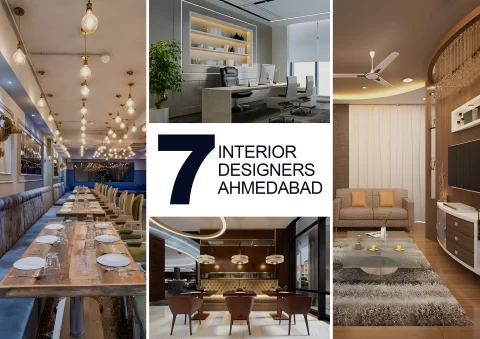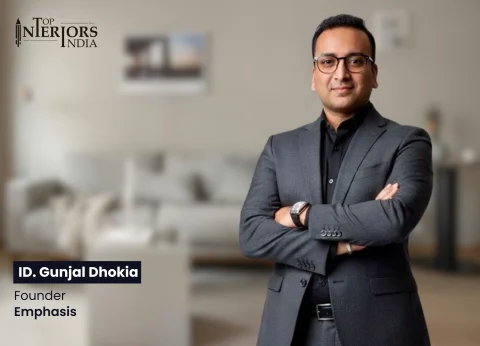Indian Traditional Home is more than bricks and furniture. It is an expression of lifestyle, values, and emotions. This 1200 sq. ft. traditional Indian home in Karve Nagar, Pune, designed by Interiors by Onkar Ashtekar, beautifully reflects that spirit. The residence blends modern functionality with Vastu principles, offering comfort, elegance, and positivity. Every corner radiates warmth, ensuring the family feels rooted in tradition while enjoying a modern lifestyle.
Entrance – Wooden Craftsmanship with Warmth
The entrance of this traditional Indian home sets the tone for the interiors. Crafted wooden details and warm tones symbolize groundedness. The intricate carvings celebrate culture, while the polished finish adds elegance. This seamless transition welcomes positivity right from the doorway.
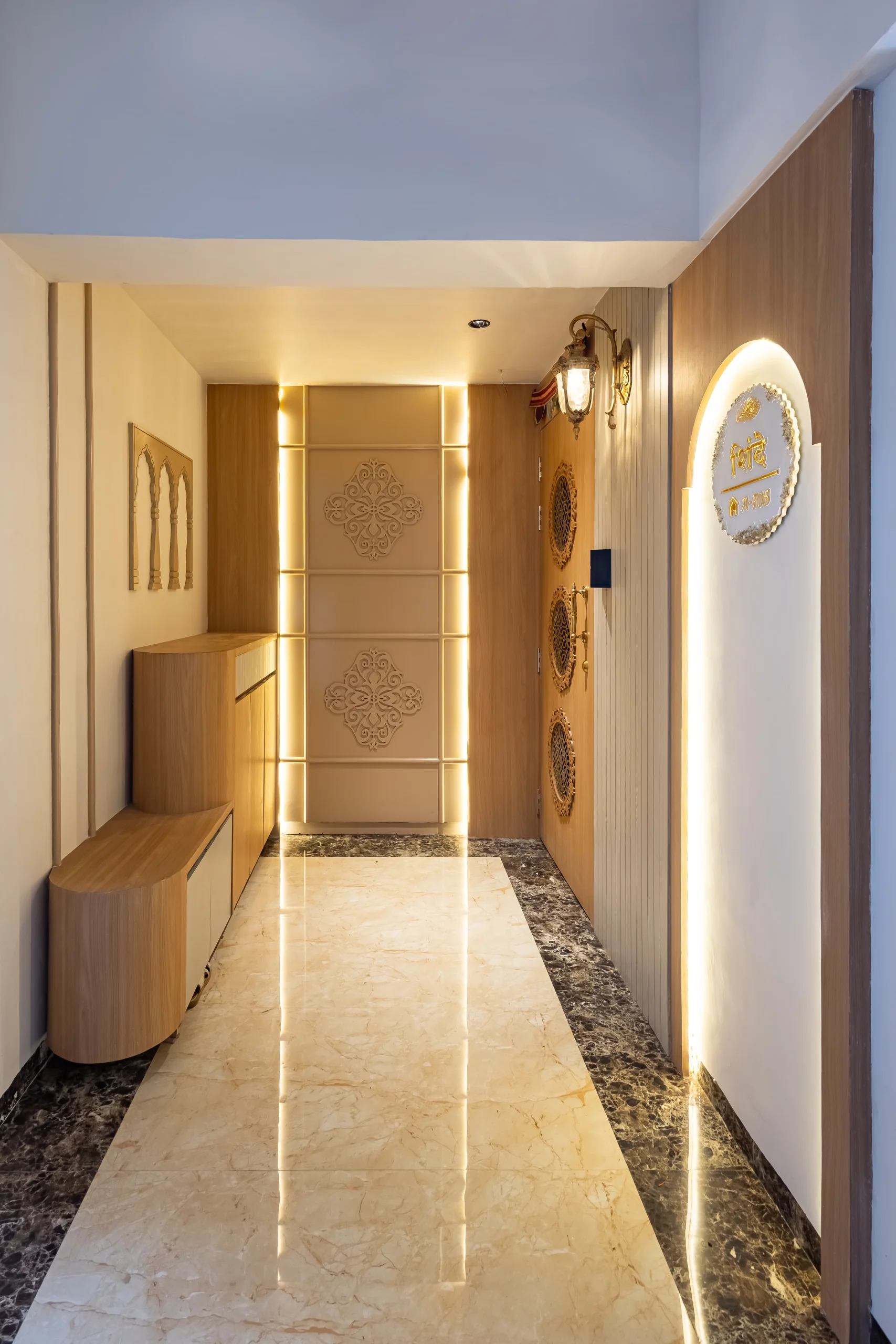
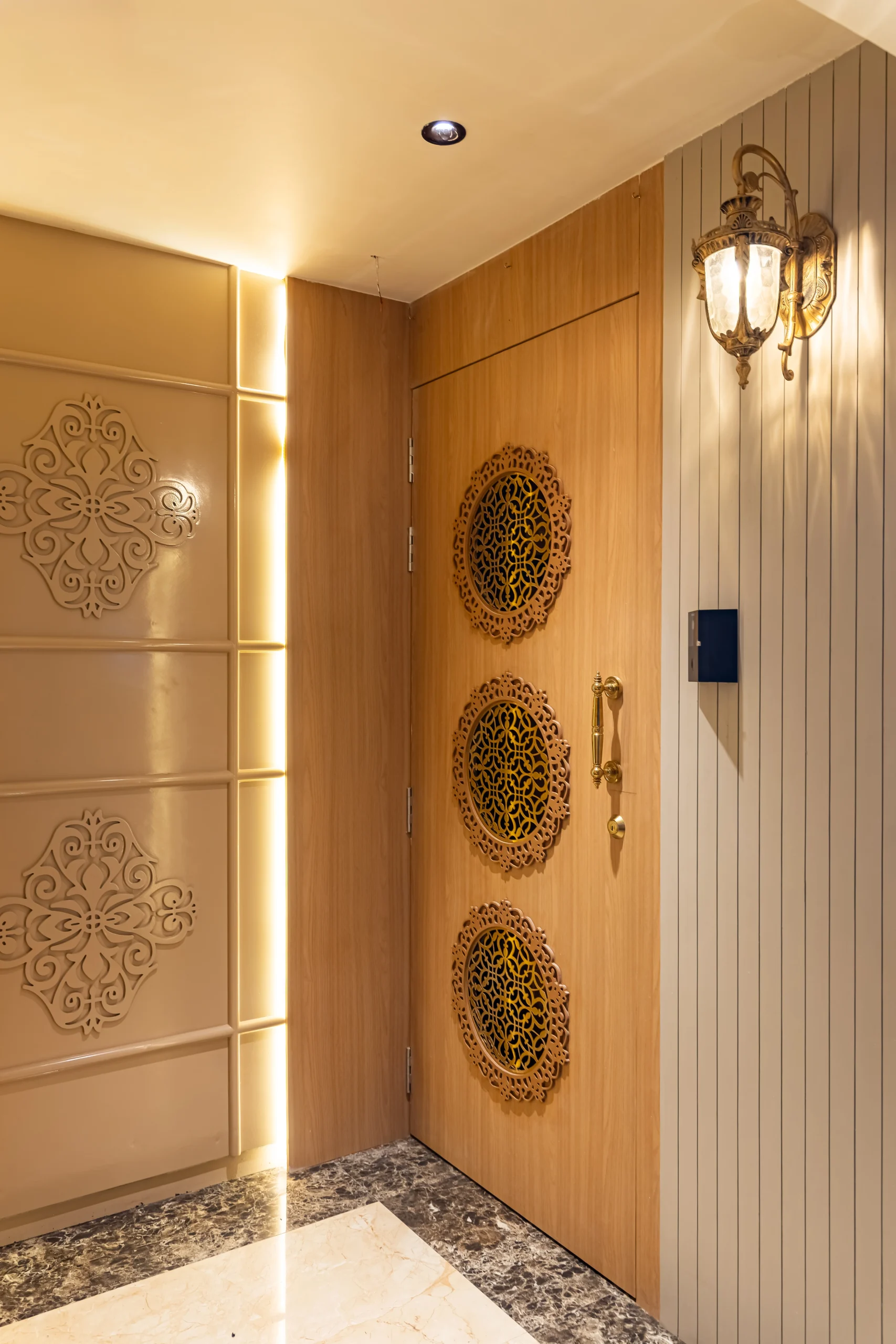
Living Room—Green for Growth & Tranquility
In this traditional Indian home, the living room embraces green and earthy tones inspired by Vastu Shastra. A custom TV unit with subtle Indian motifs blends function with heritage. Comfortable seating ensures family togetherness, while layered lighting adds serenity. The result is a tranquil space where culture and relaxation meet.
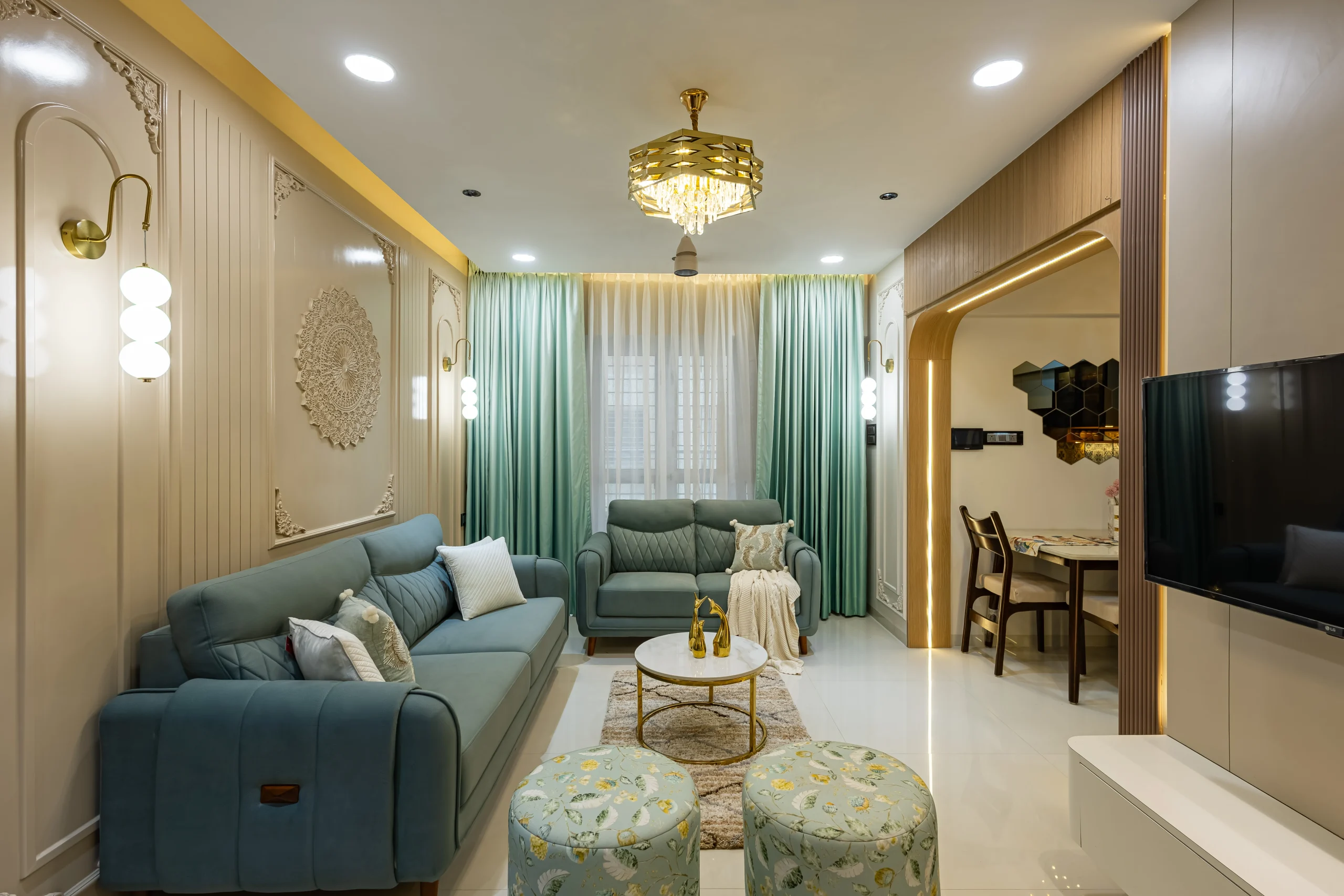
Dining Area—Togetherness with Indian Touch
The dining area is the heart of this traditional Indian home. A crafted wooden dining set with warm lighting turns meals into experiences. Subtle wall motifs inspired by Indian culture bring depth without overwhelming the layout. Its Vastu-based placement further ensures balance and harmony during family interactions.
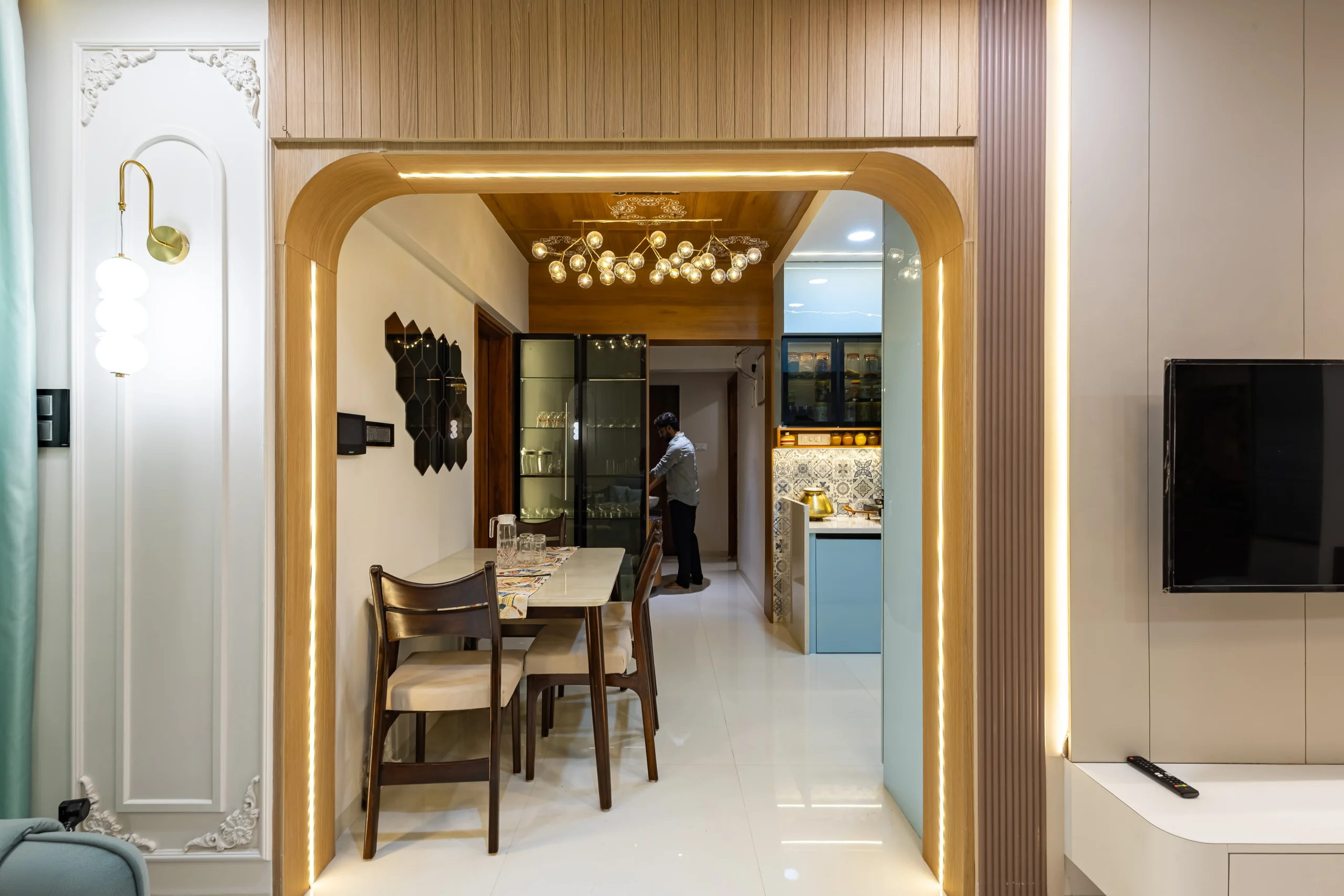
Temple—A Serene Spiritual Corner
Every traditional Indian home is incomplete without a spiritual corner. Here, a compact wooden temple radiates peace and positivity. Designed with carved details, it adds richness while remaining efficient. Its Vastu-aligned placement ensures spiritual energy flows throughout the home, creating a serene retreat for prayer and reflection.
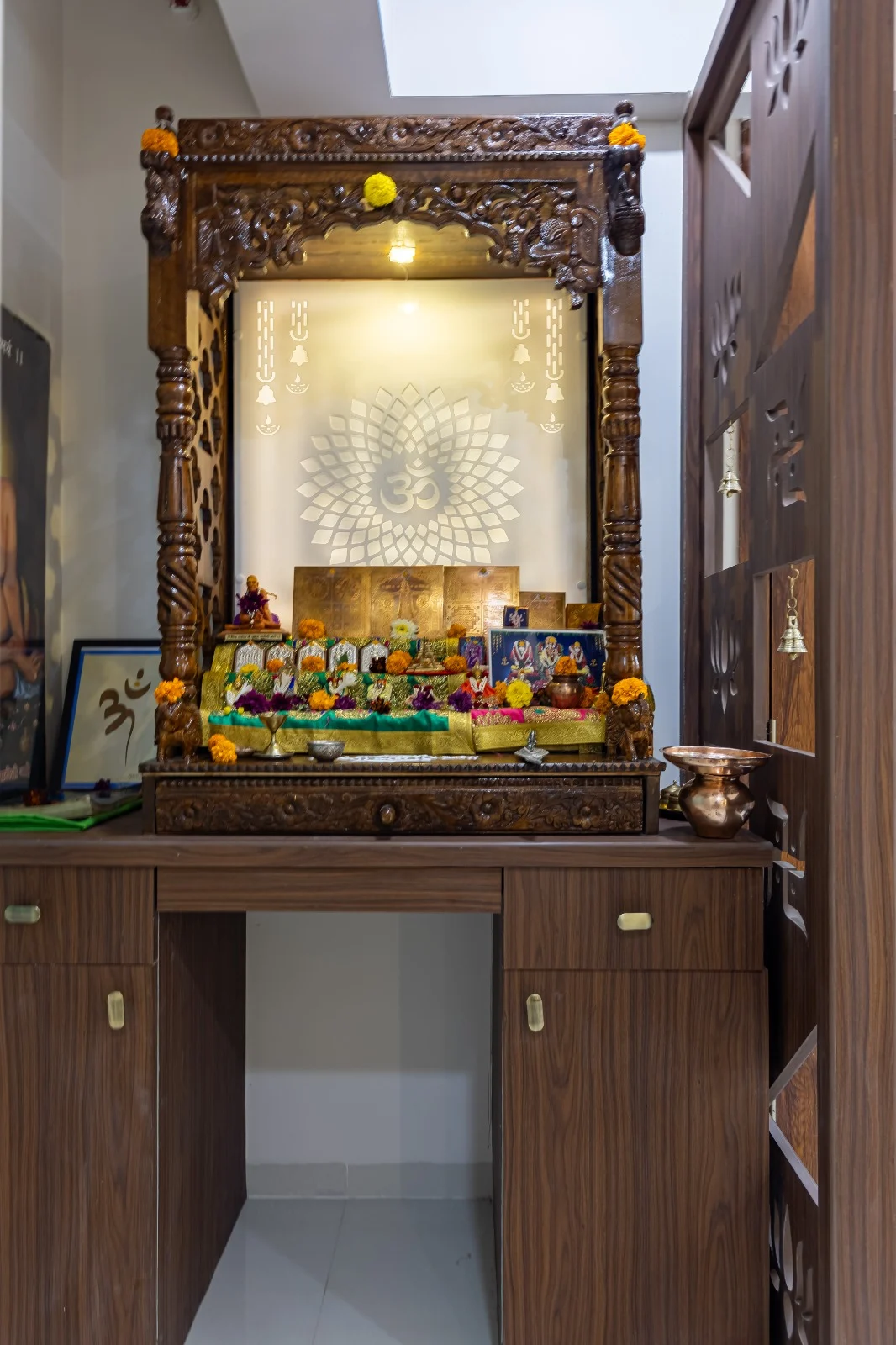
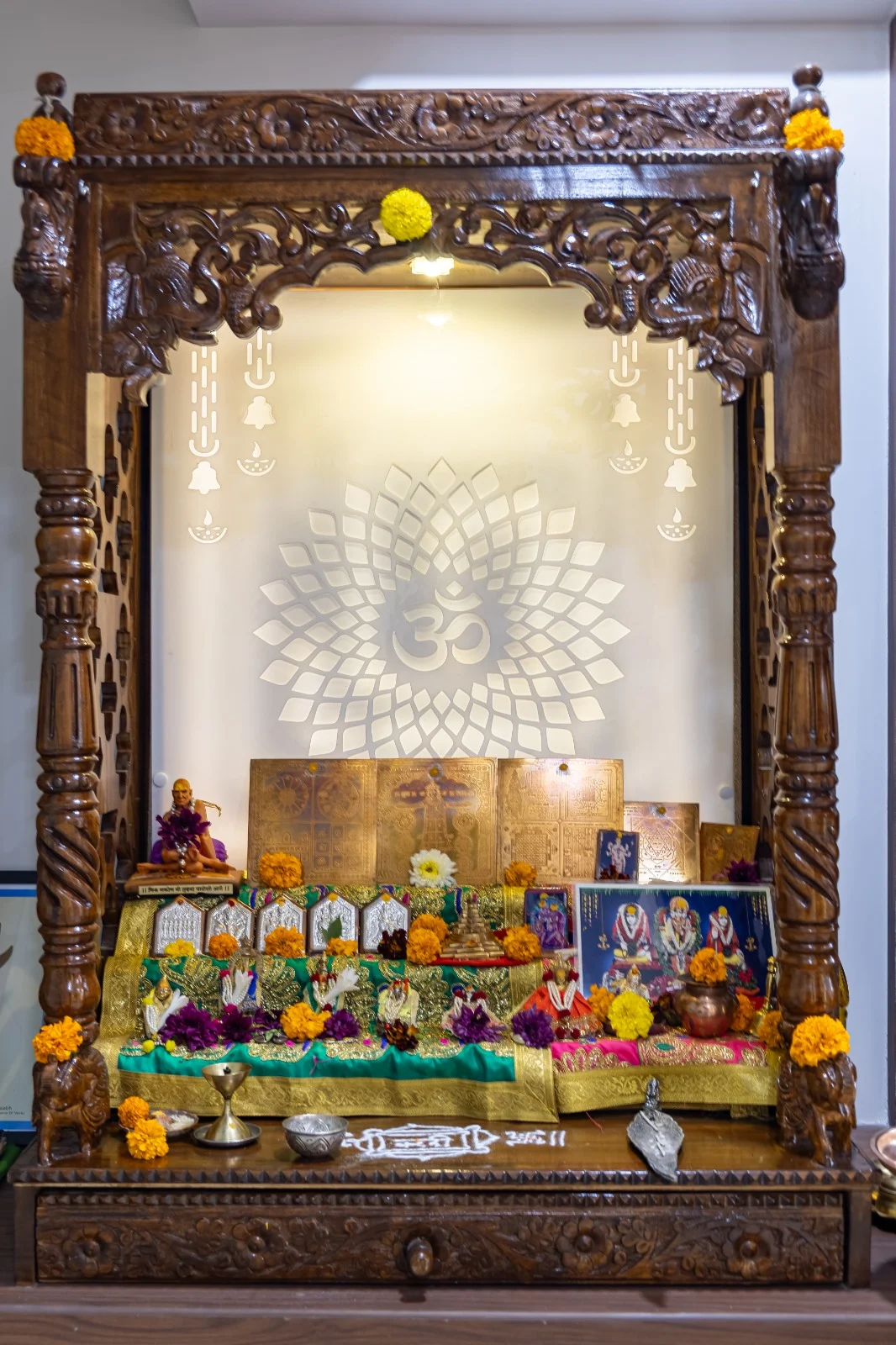
Master Bedroom – Beige for Calm & Rest
The master bedroom in this traditional Indian home showcases beige tones that exude calmness. Delicate embossing of floral and bird motifs adds an artistic Indian touch. Concealed lighting enhances the cozy atmosphere. Upholstered headboards, layered cushions, and practical wardrobes bring together elegance and functionality.
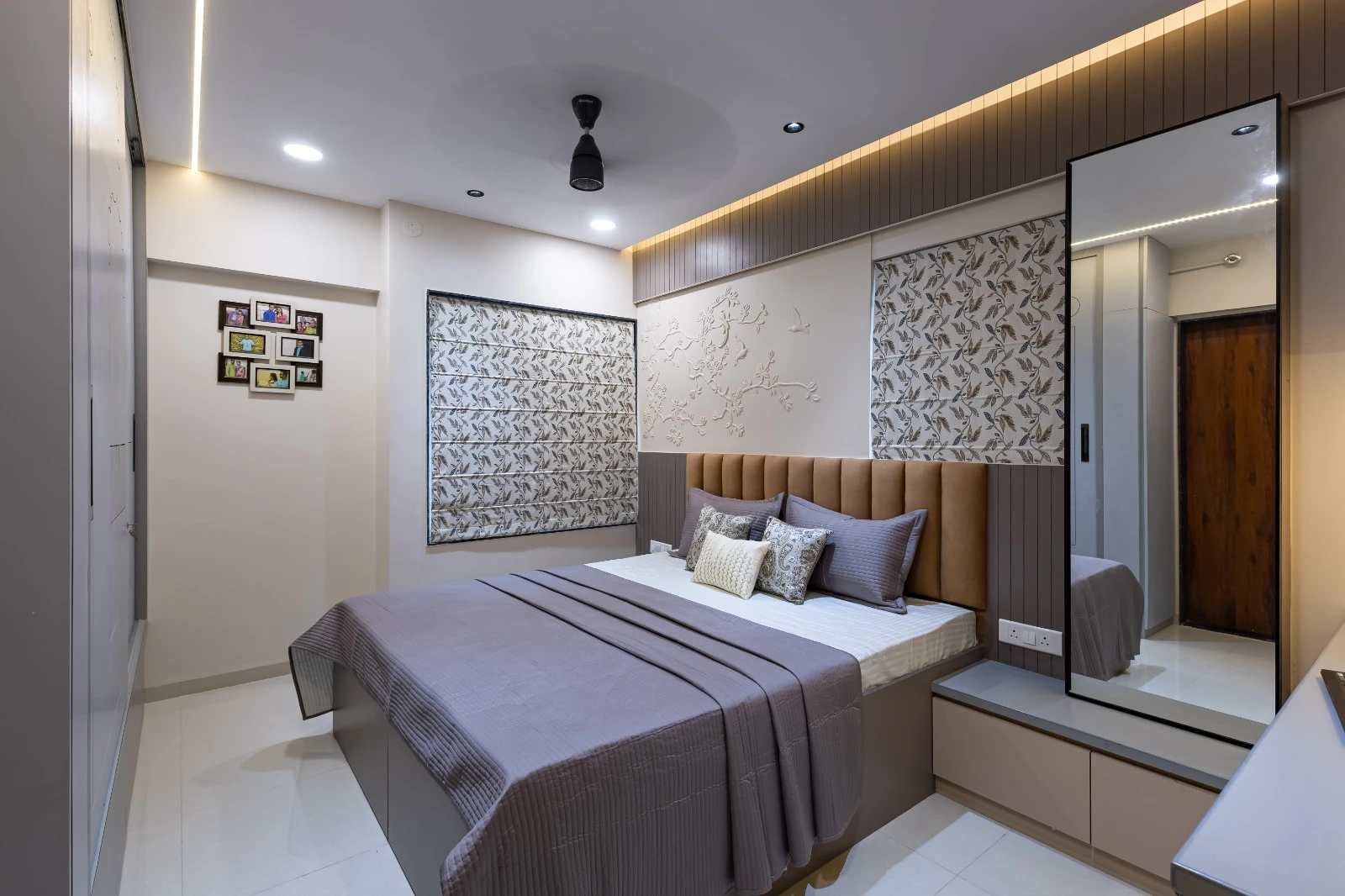
Secondary Bedroom – Personalized Warmth
The second bedroom of the traditional Indian home highlights earthy tones and cozy textures. A window seating nook doubles as a reading corner, while a peacock motif art panel adds cultural richness. This versatile space works beautifully for both family members and guests.
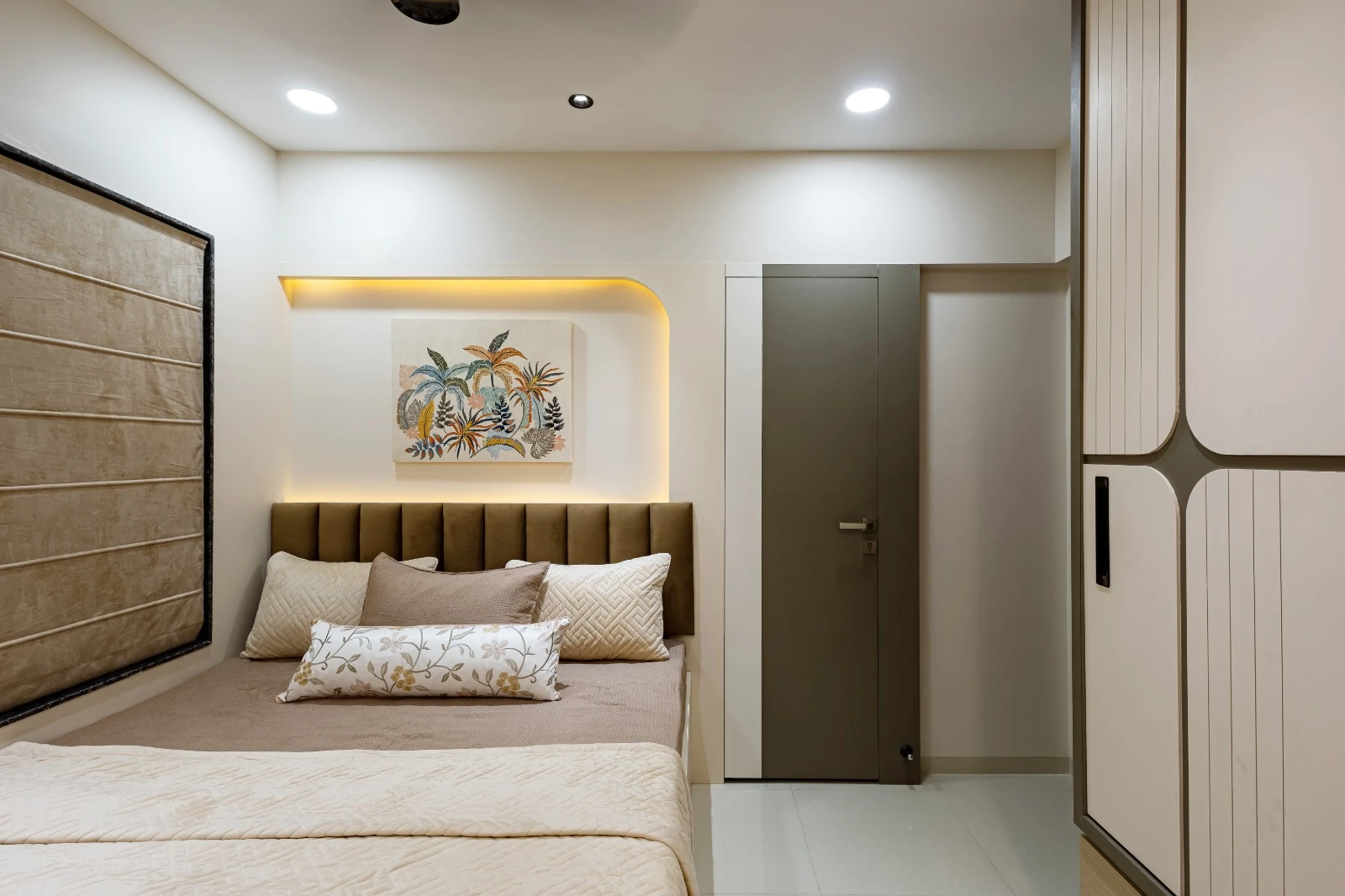
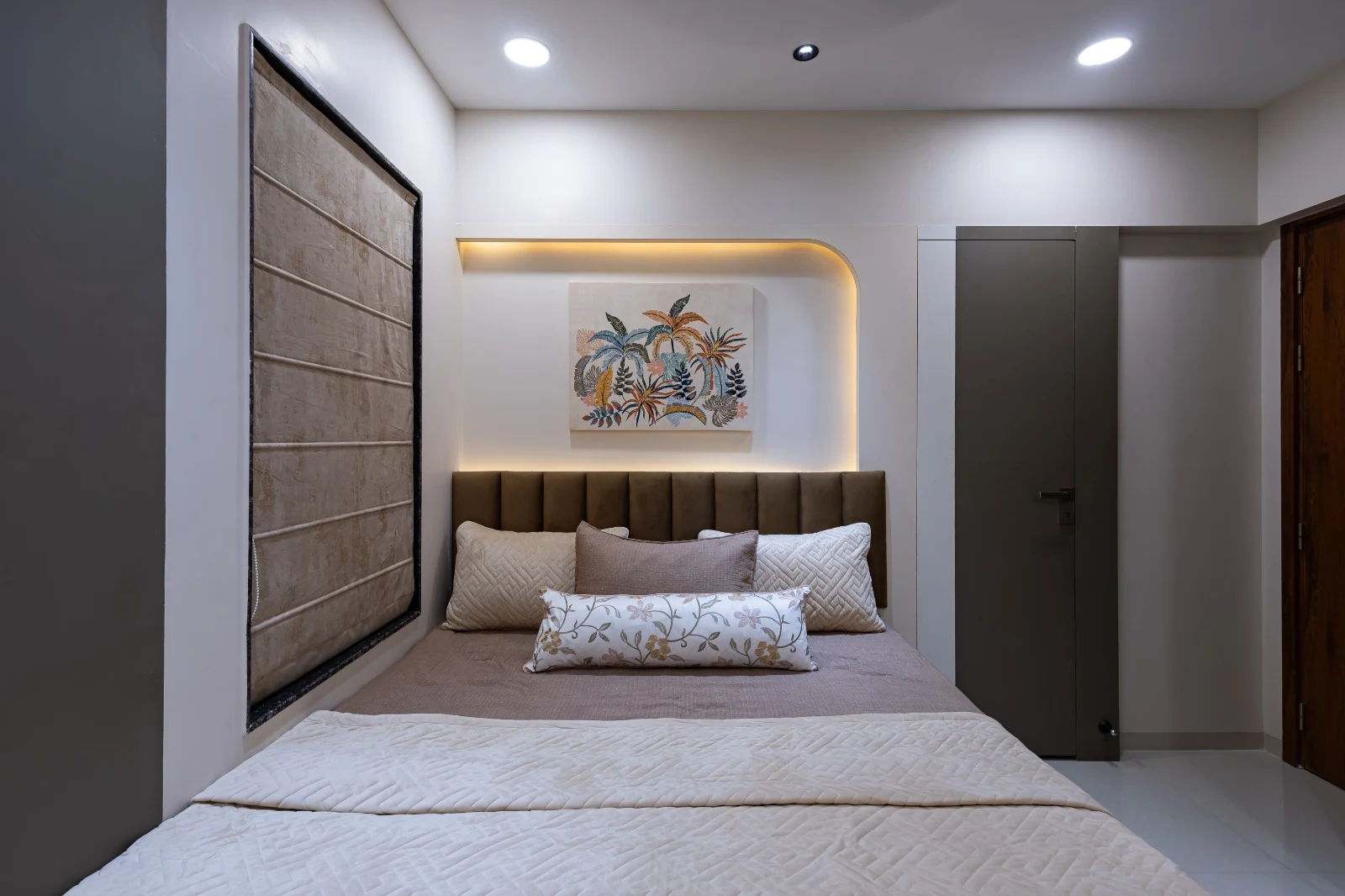
Kids’ Room – Pink for Joy & Creativity
A traditional Indian homes celebrates family, and the kids’ room reflects that joy. Soft pastel pink walls, playful décor, and safe, functional furniture make it lively. Moreover, the room is adaptable, evolving with the child’s growth while maintaining creativity and comfort.
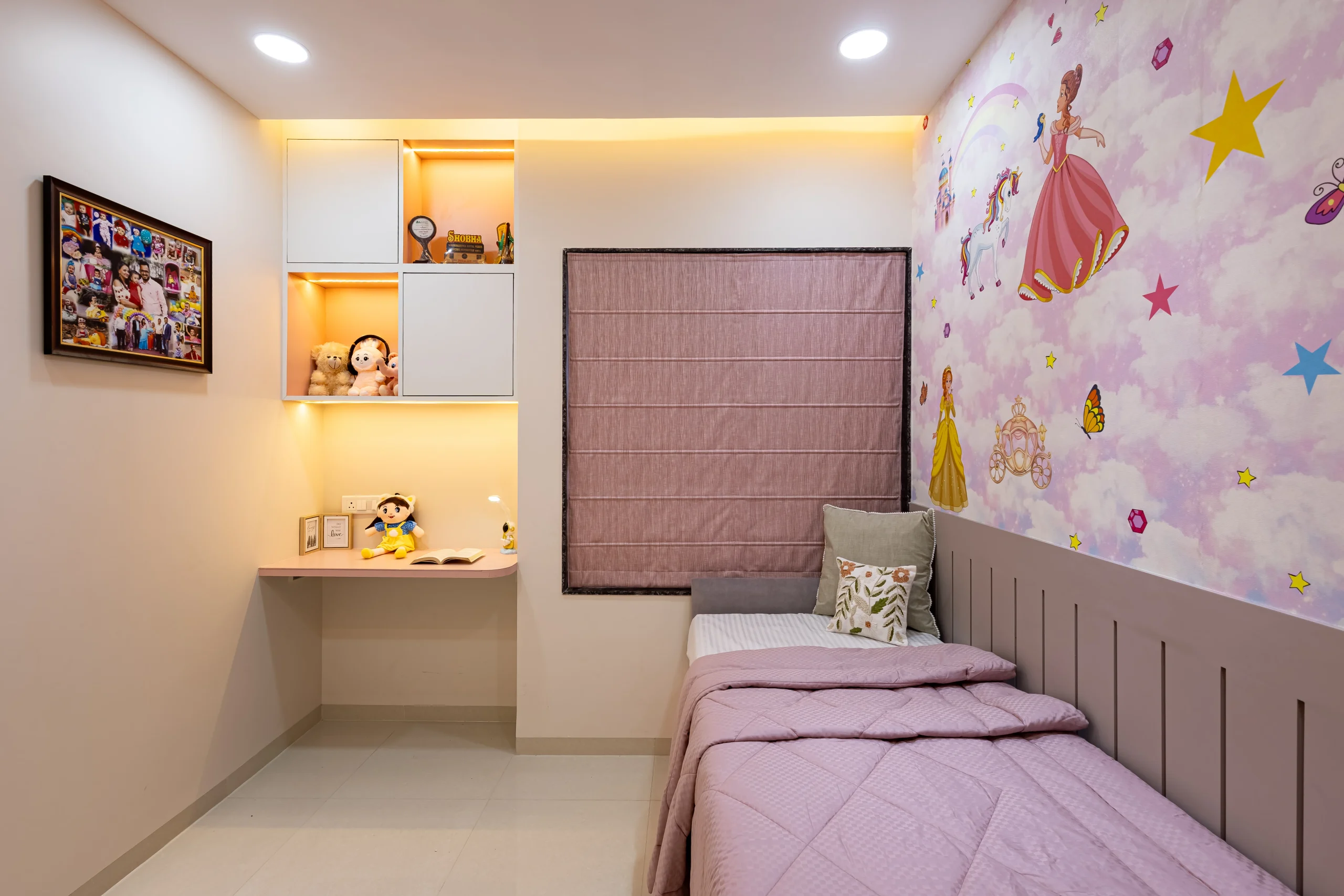
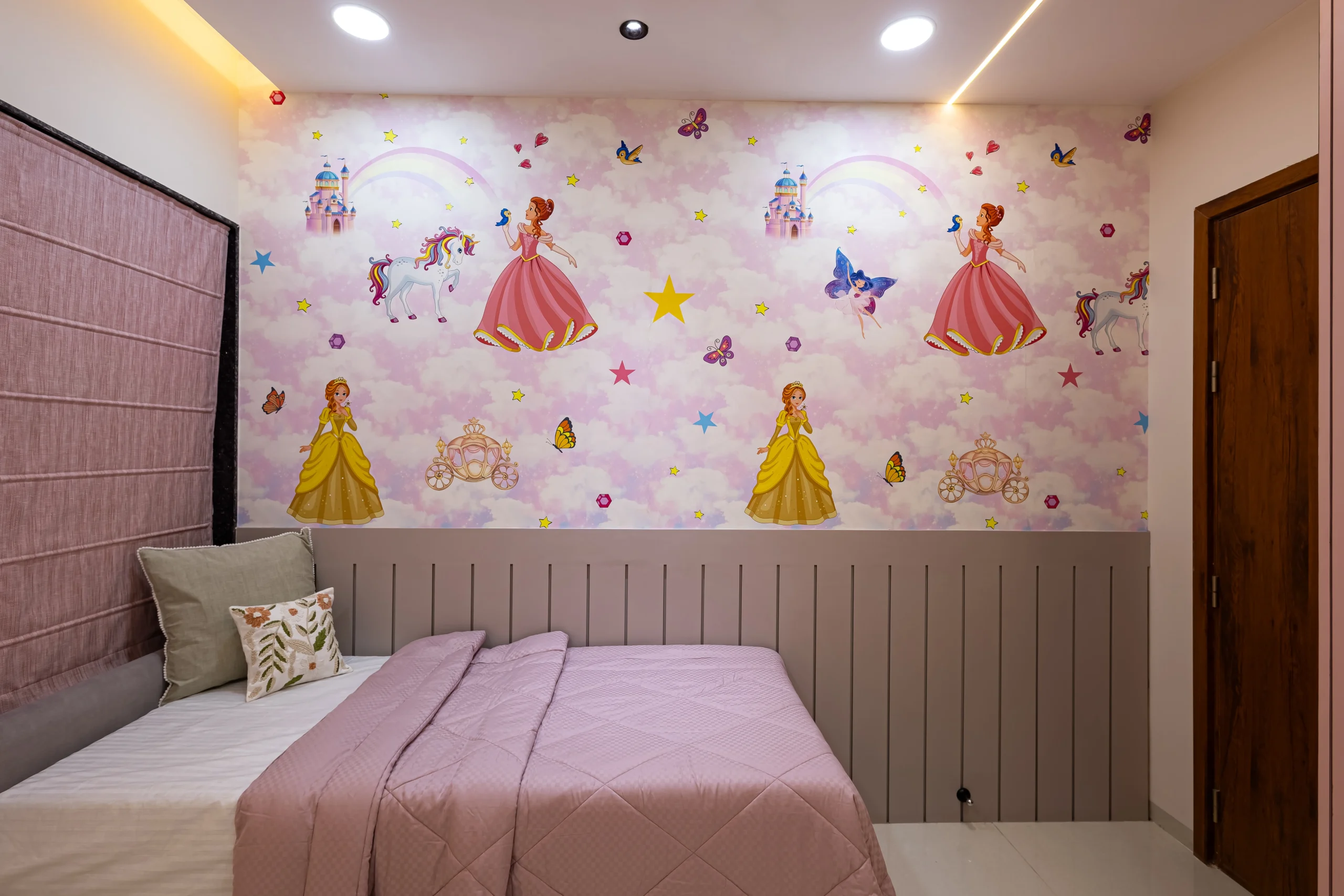
Kitchen – Blue for Peace & Clarity
The kitchen in this traditional Indian homes is designed with blue tones, representing clarity and freshness as per Vastu. Its modern layout ensures smooth functionality and storage efficiency. Durable finishes make it practical, while its color scheme keeps it refreshing.
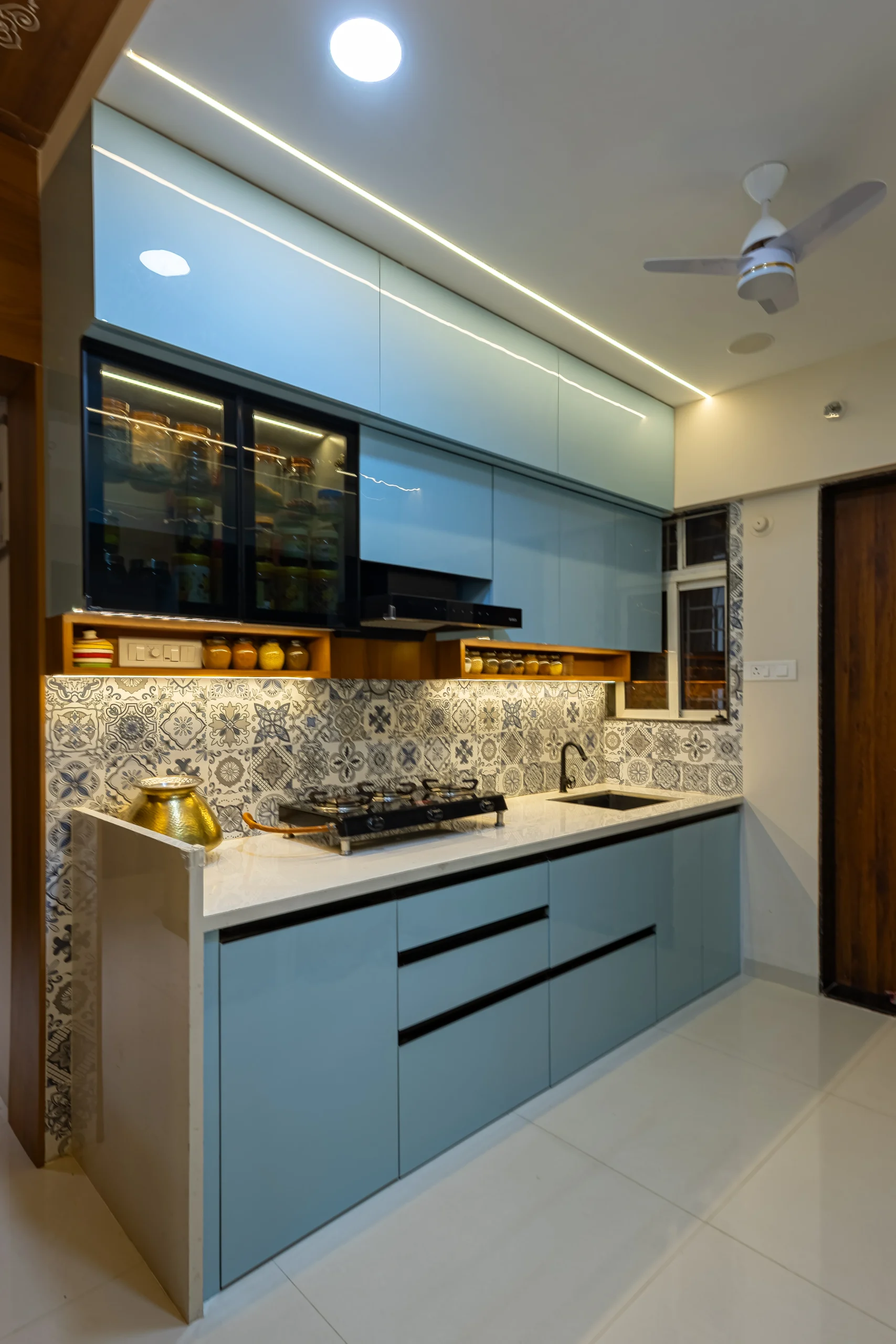
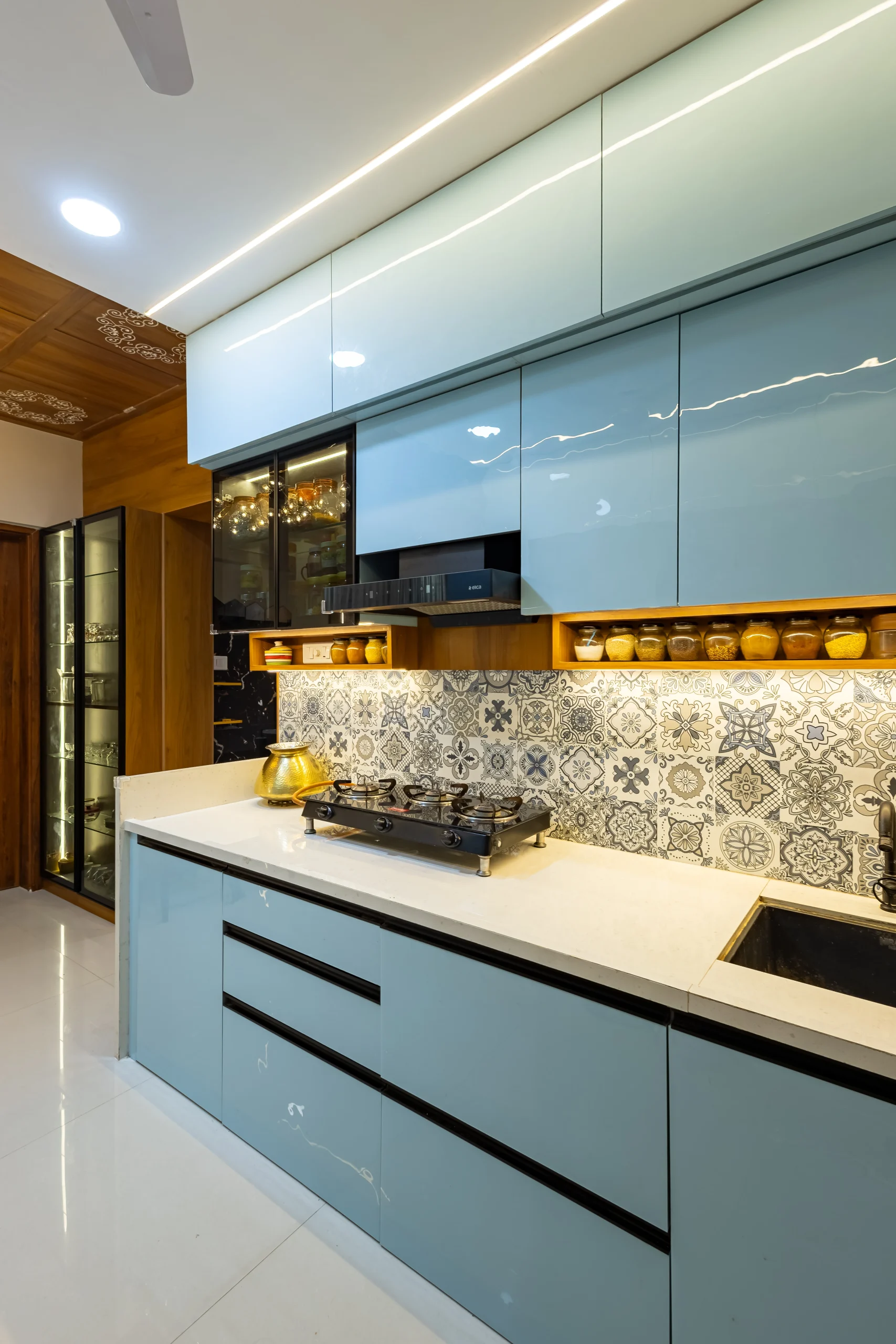
Seating Areas—Functional & Inviting
Built-in seating across this traditional Indian homes enhances both comfort and aesthetics. Window-side seating serves as cozy reading nooks. Subtle Indian-inspired wall patterns add cultural character while maintaining elegance. These thoughtful corners ensure warmth and connection throughout the home.
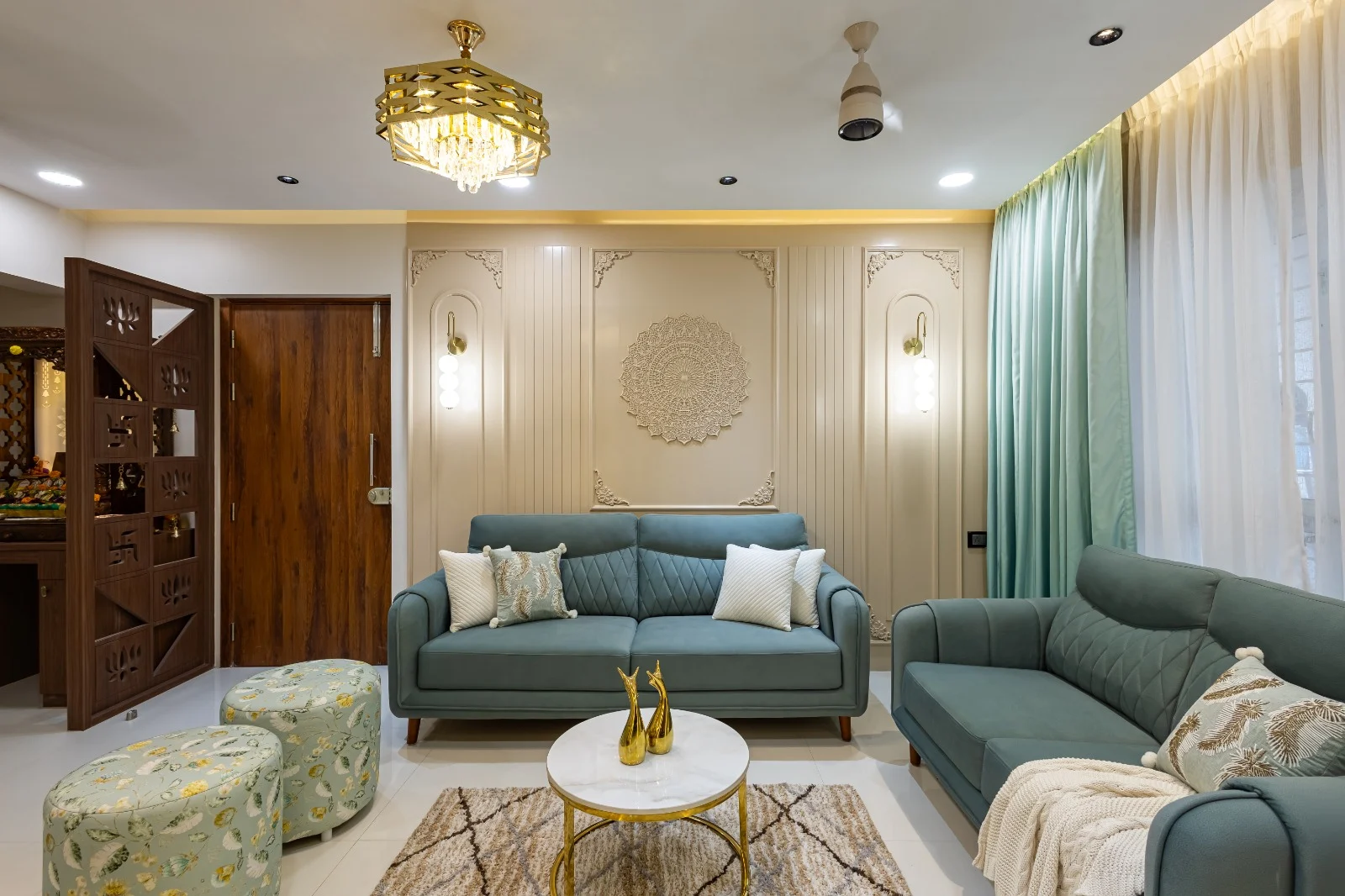
Conclusion—Modern Elegance with an Indian Soul
This traditional Indian home in Karve Nagar, Pune, beautifully merges modern design with timeless tradition. From its crafted wooden entrance and serene temple to Vastu-aligned bedrooms and culturally inspired details, every corner reflects harmony. ID. Onkar Ashtekar has transformed this 3BHK into more than a residence—it is a sanctuary where tradition, comfort, and modern living coexist seamlessly.
Fact Sheet:
Name of the Project: Indian Traditional Home
Location: Pune Karve Nagar
Total Area: 1200 Sq Ft
Type: Residential Project
Design firm: Interiors By Onkar Ashtekar
Lead Designer: Onkar Ashtekar
Photography Credits: V Photography

