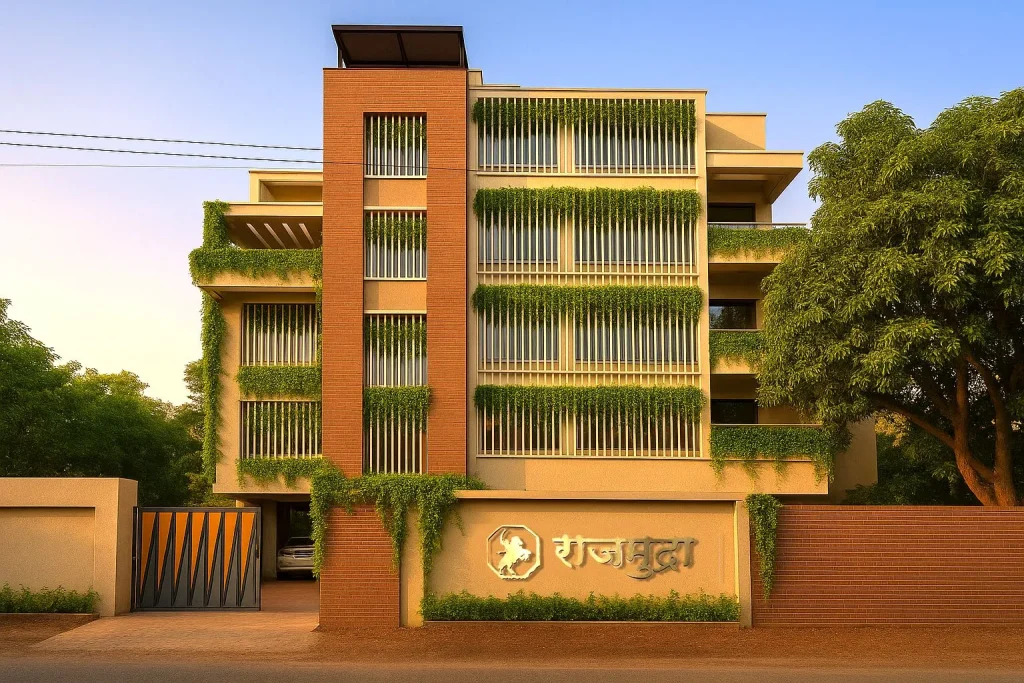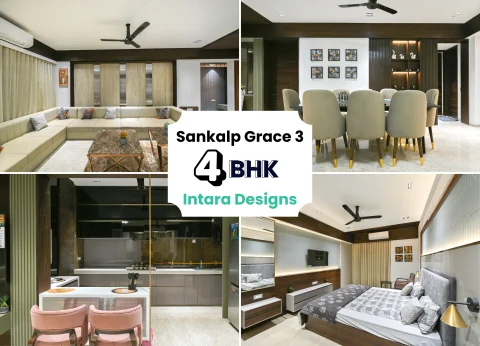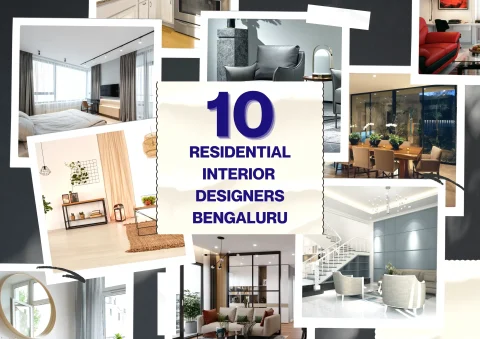The Penthouse at Rajmudra, Pune is a striking example of sustainable luxury. Designed by Shweta Arnav Tongaonkar (SAT) Design Studio under the leadership of Ar. Shweta Tongaonkar, this 4500 sq ft home merges ecological responsibility with refined living. The project is not only about creating a stylish residence but also about building a “breathing home” that responds to climate, tradition, and personal comfort.
The Vision Behind the Penthouse
Shweta Tongaonkar, an award-winning architect and designer, envisioned the Penthouse at Rajmudra as a place where sustainability and lifestyle meet. Her studio has always embraced circular design principles, and this project reflects that ethos.
The building integrates a green façade, rooftop solar panels, and an urban farm. Together, these features create a climate-responsive structure that enhances biodiversity, lowers energy demand, and improves comfort for residents.
Sustainable Living Inside the Penthouse in Pune
Luxury often focuses on aesthetics, but this luxury penthouse design in Baner goes further. At the heart of the home is a double-height living room that connects both levels in a luminous, open space. Daylight floods the interiors, creating grandeur without excess.
The green façade not only reduces heat but also blurs the line between inside and outside. Skylights in the pooja room and library add shifting patterns of light, enriching the atmosphere through the day. As a result, the home feels alive and ever-changing.

Natural Material Palette of the Raj Mudra Penthouse
Materials play a central role in this 4500 sq ft penthouse design. Instead of relying on heavy finishes, the interiors use natural textures that feel timeless and personal.
- Reclaimed timber railings bring warmth and authenticity.
- Patterned tiles add rhythm and character.
- Engineered wood and rattan partitions offer tactile richness with a modern edge.
- Exposed ceilings minimize material use while enhancing openness.
This thoughtful approach ensures that every detail supports both sustainability and beauty.
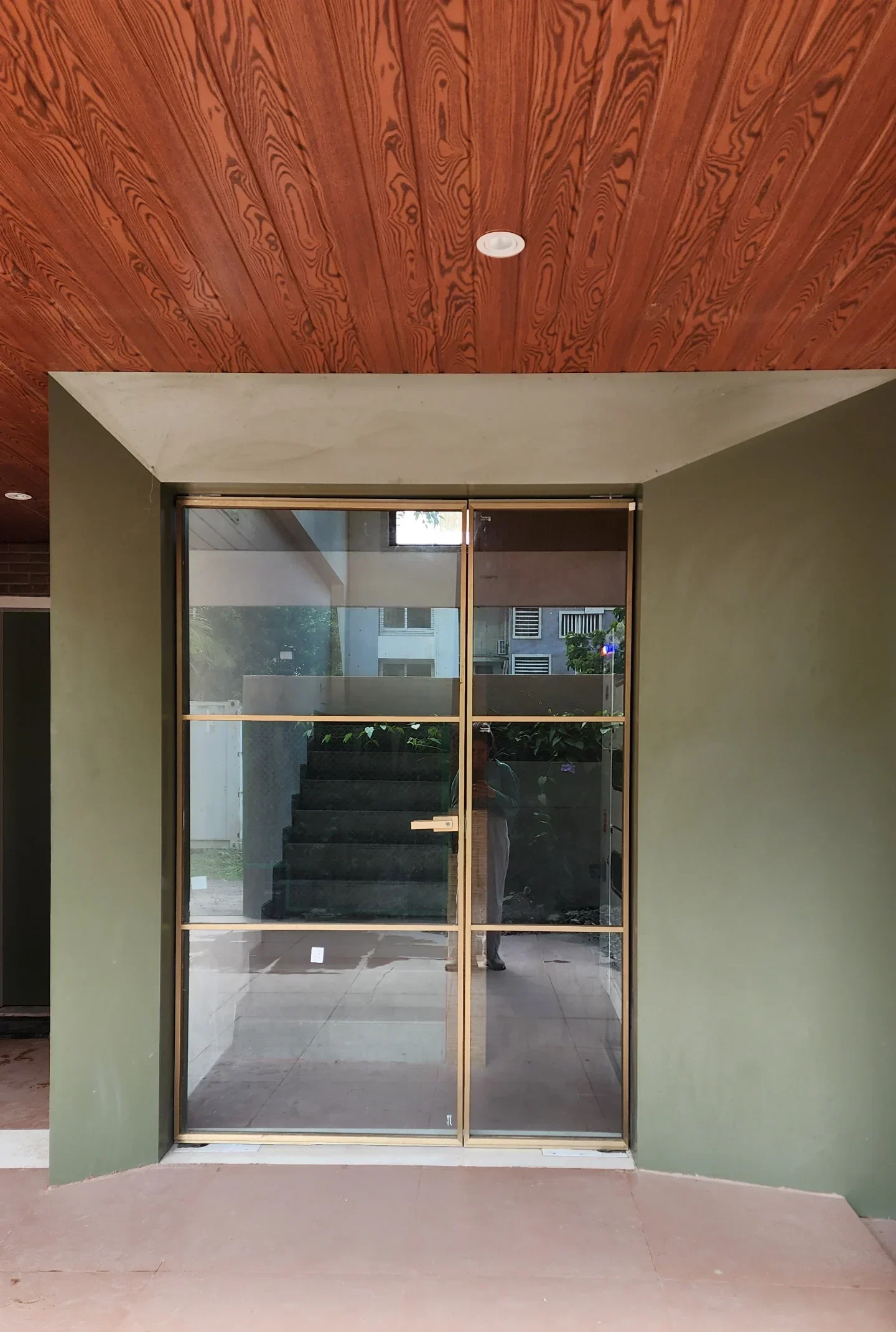
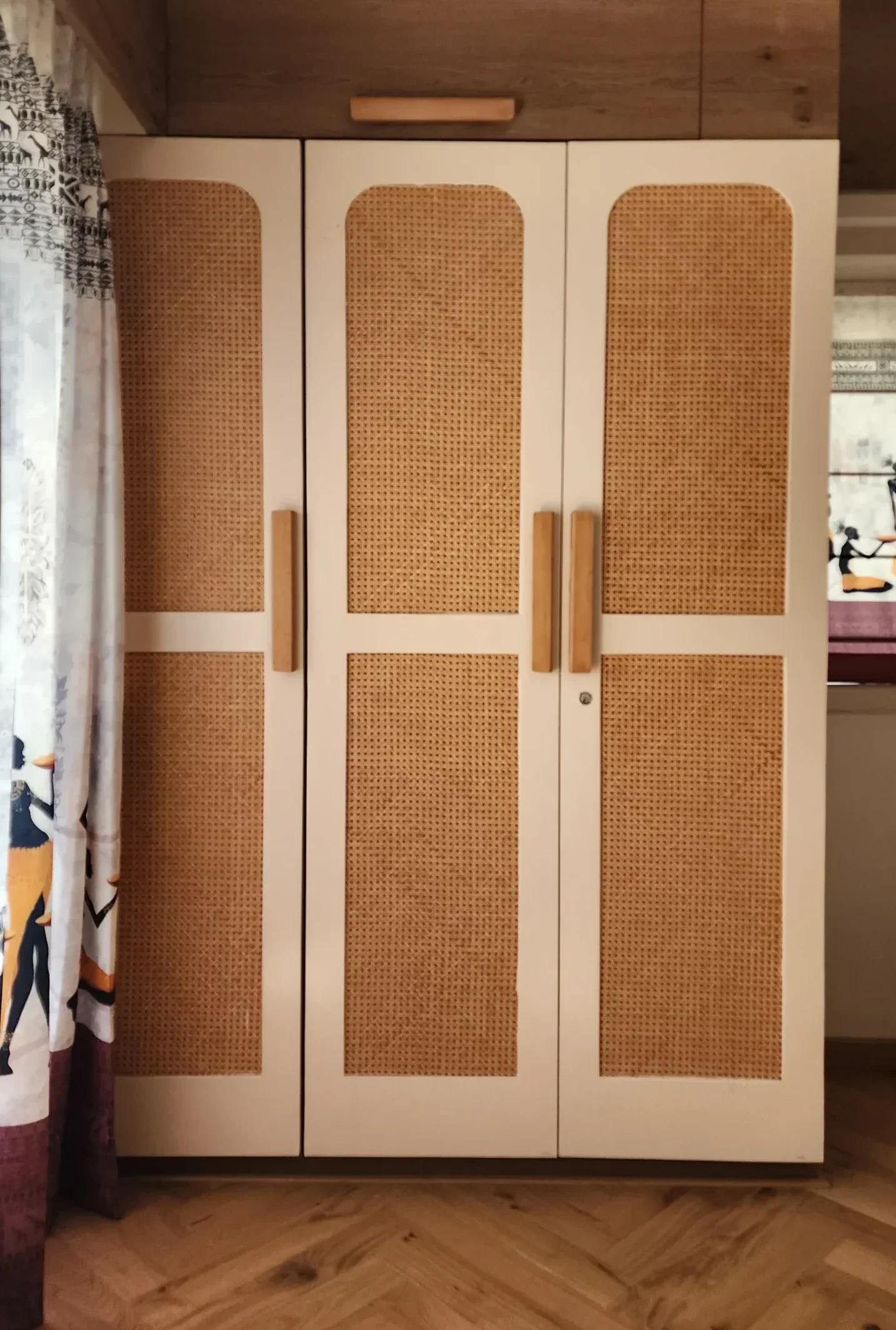
Interior Highlights of the Raj Mudra Penthouse
Each space in the Raj Mudra Penthouse in Pune tells a story. The design balances minimalism with craft, creating interiors that are expressive yet grounded.
Pooja Room—A Spiritual Core
Soft ambient lighting and a calm backdrop create a peaceful retreat. Here, tradition and modern design blend seamlessly, offering a space for reflection.

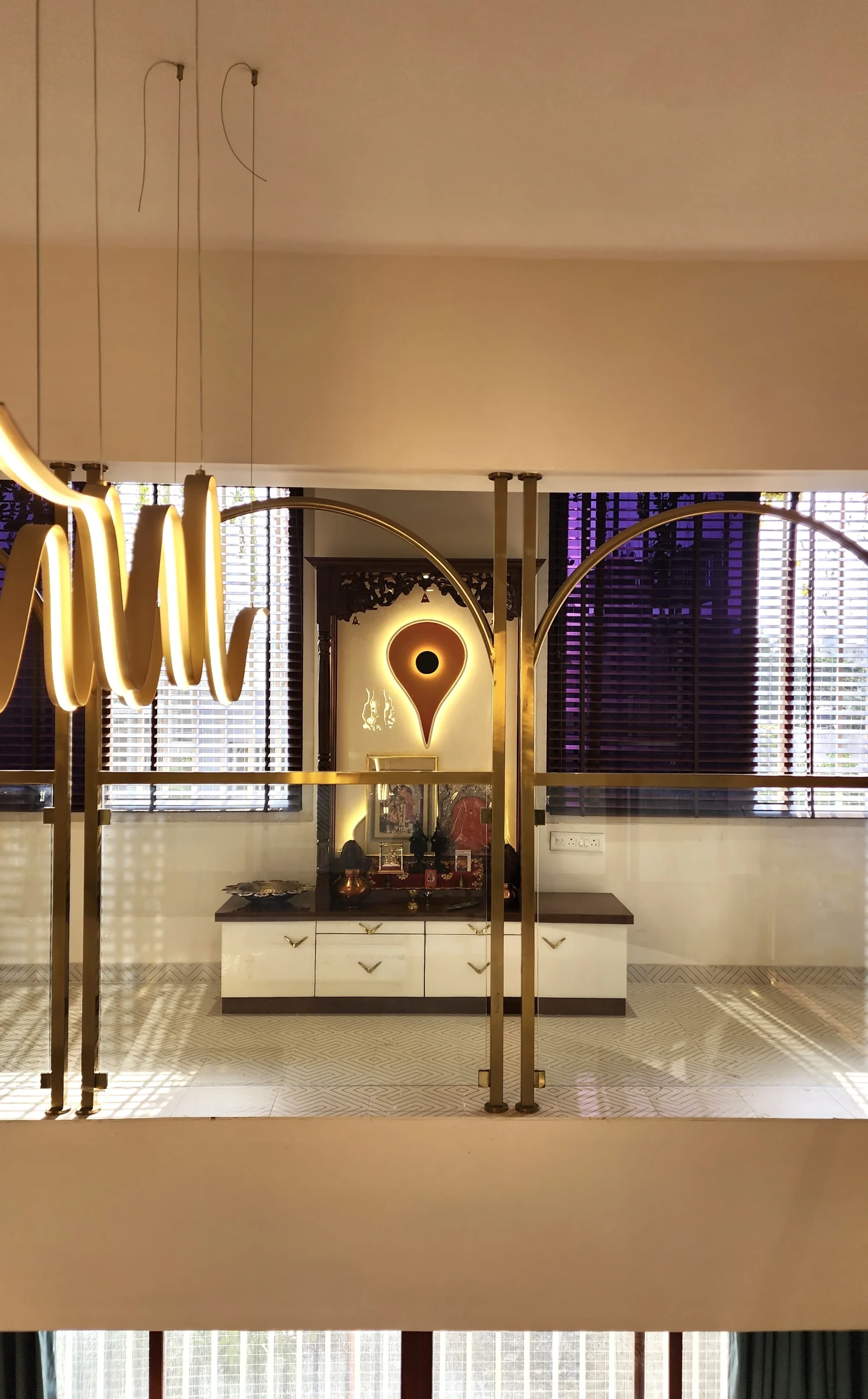
Double-Height Living Room—The Dramatic Centerpiece
The central living room connects both levels with fluidity. Sunlight, patterned flooring, and sculptural lighting transform it into an expansive yet intimate hub.
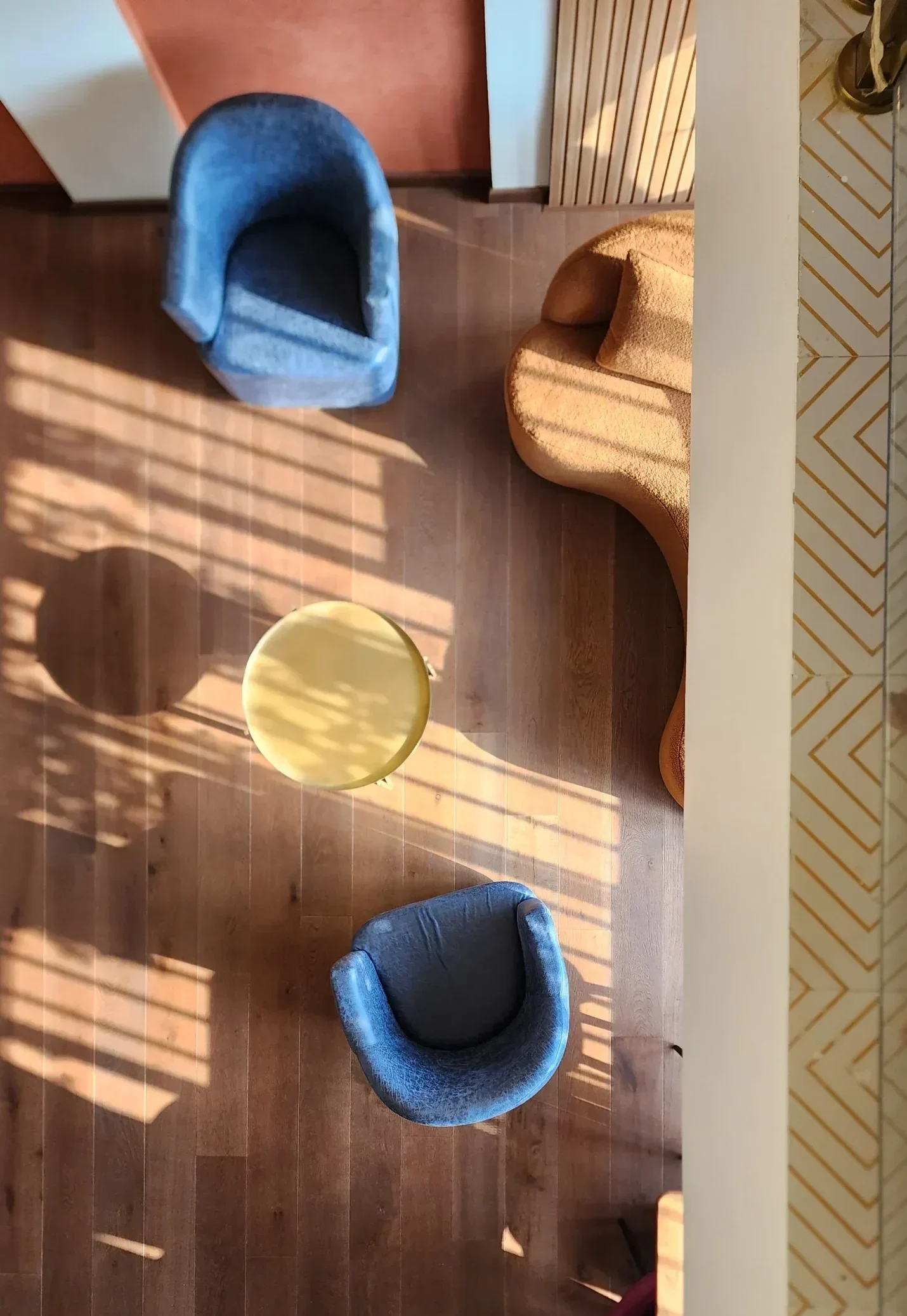
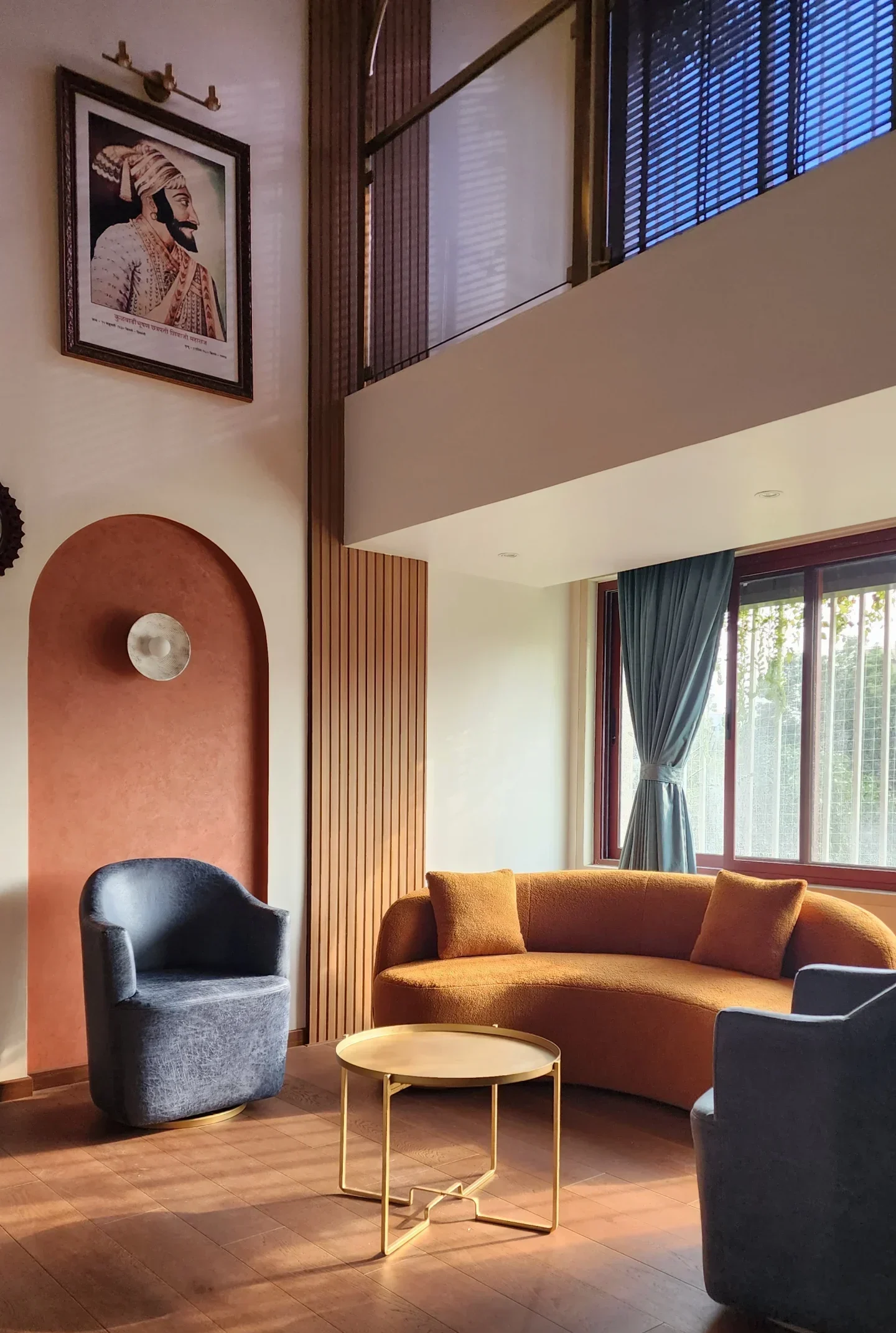
Sculptural Lighting—Art in Function
A sweeping golden fixture arcs across the living space. More than just light, it acts as a sculpture, casting dynamic shadows and reinforcing the home’s luxurious identity.
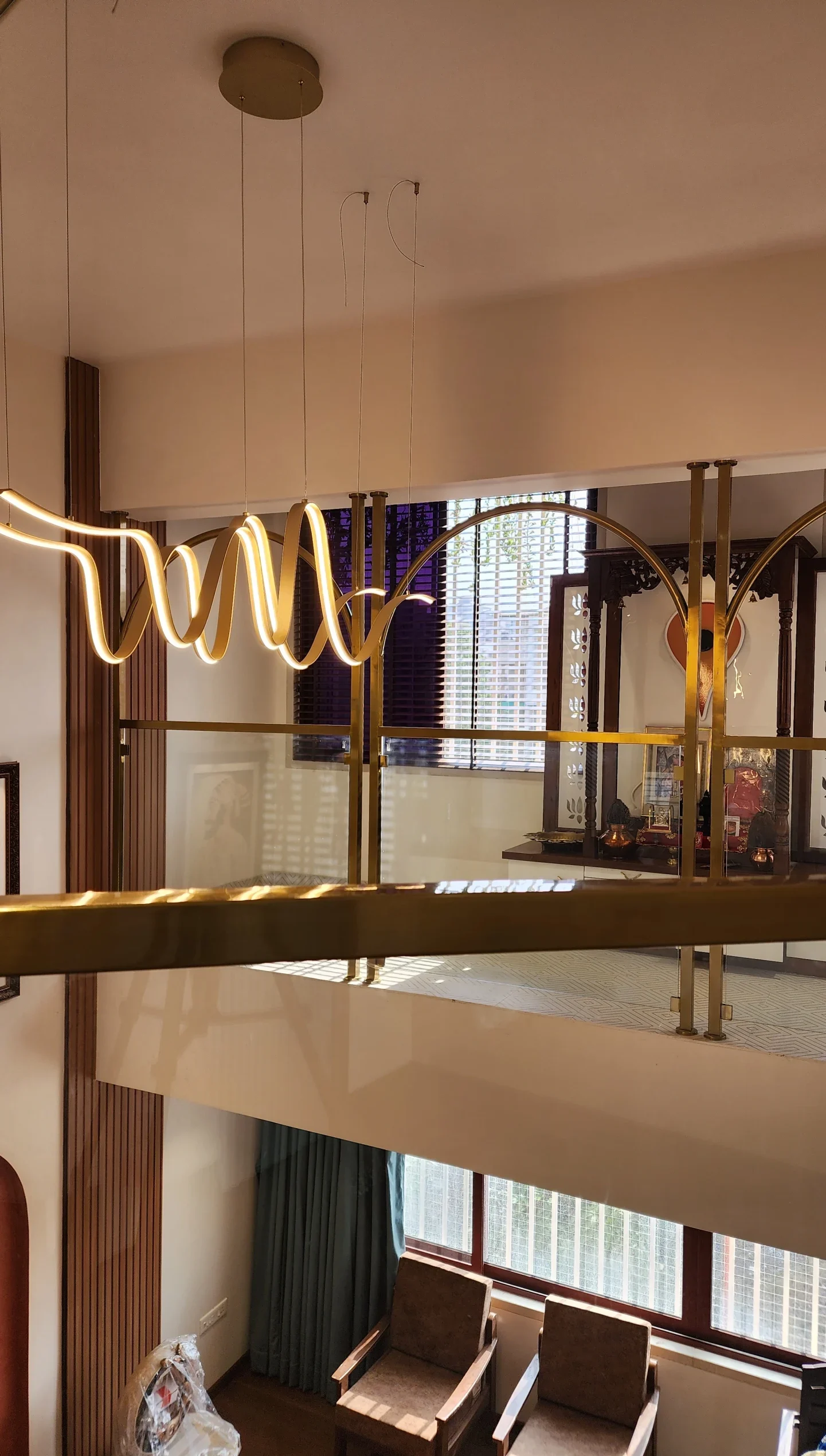
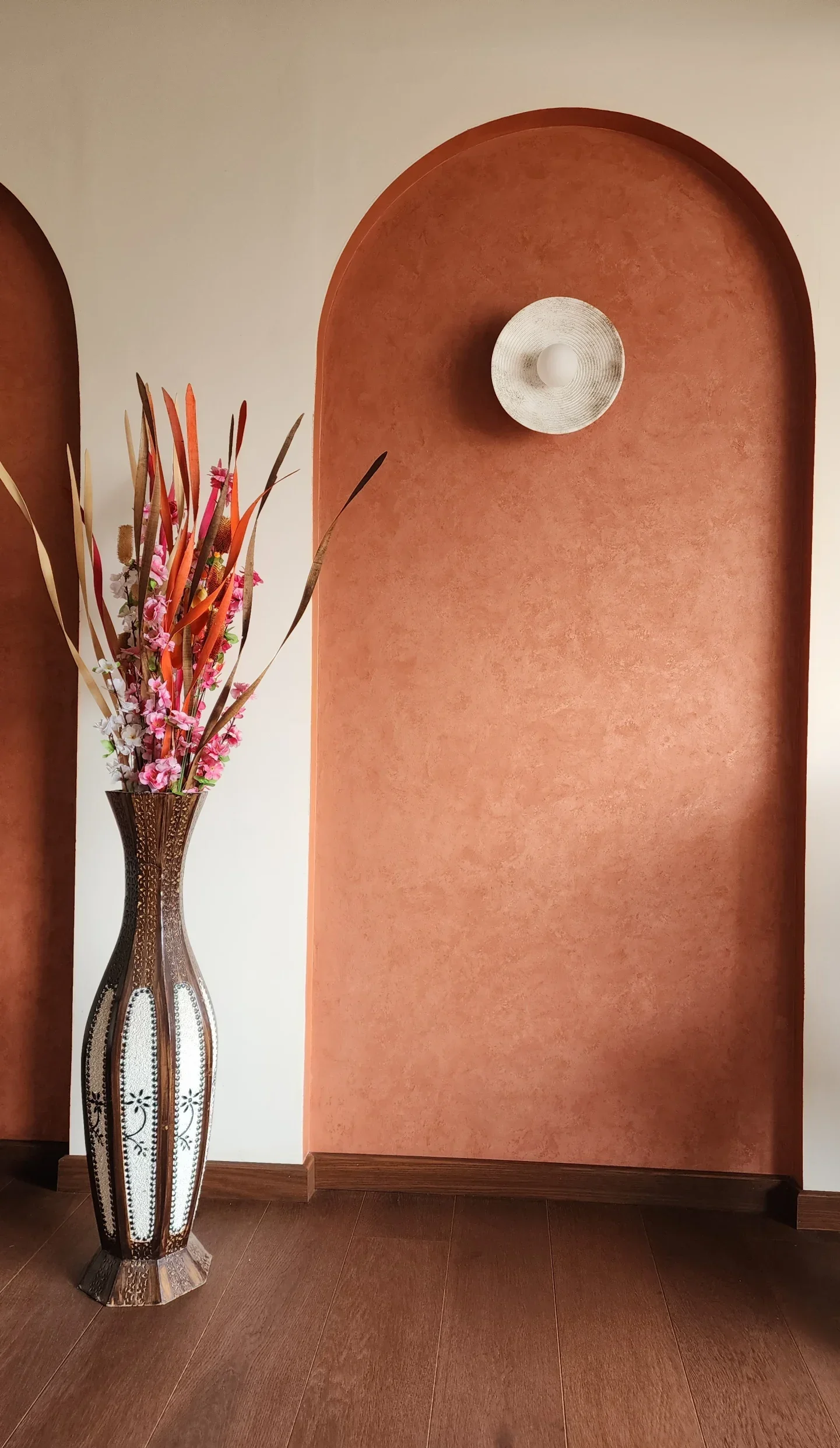
Library Nook—Calm and Contemplative
Framed by windows and a patterned ceiling, the reading nook is a quiet retreat. It brings nature indoors, encouraging focus and calm.
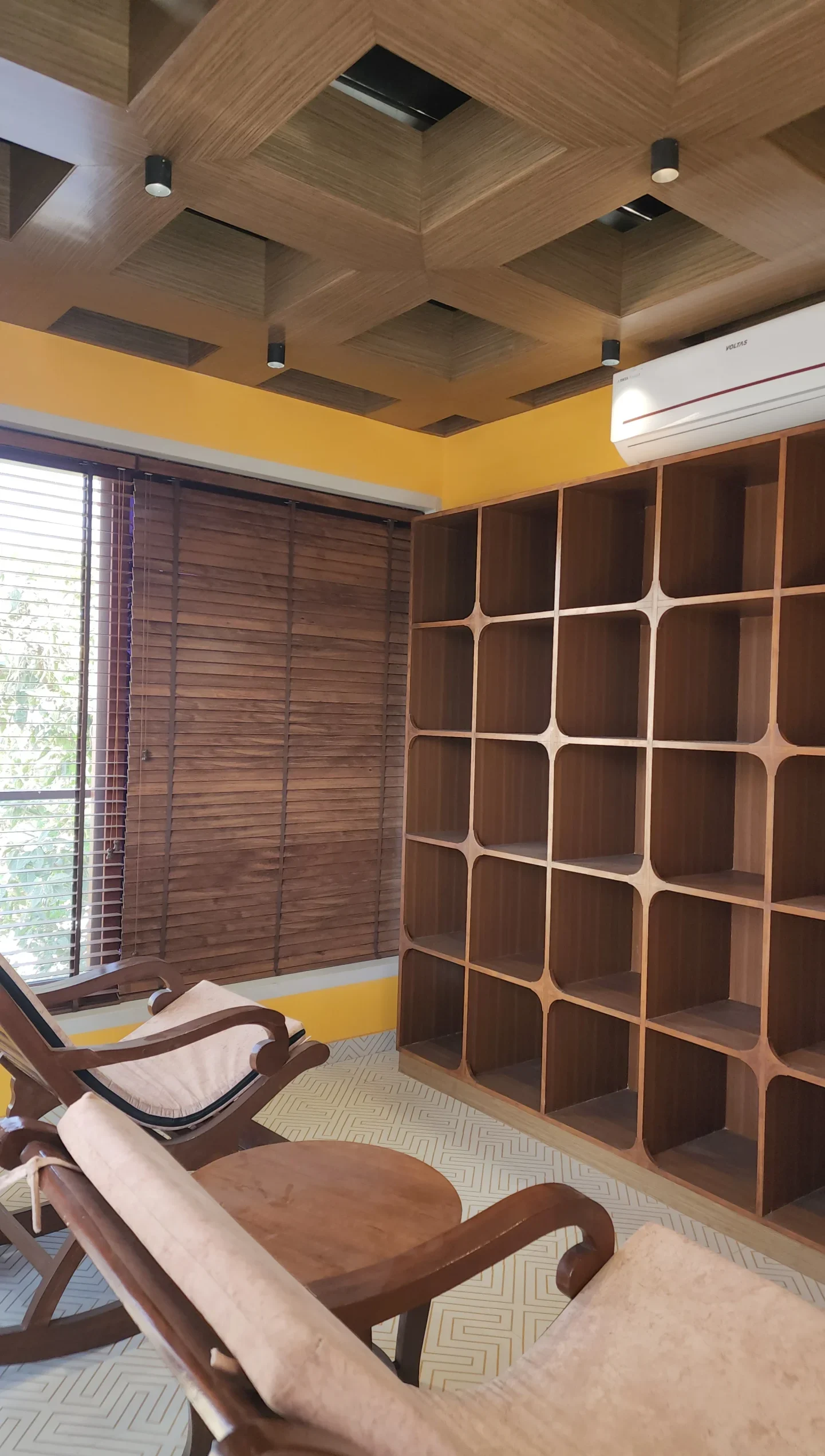
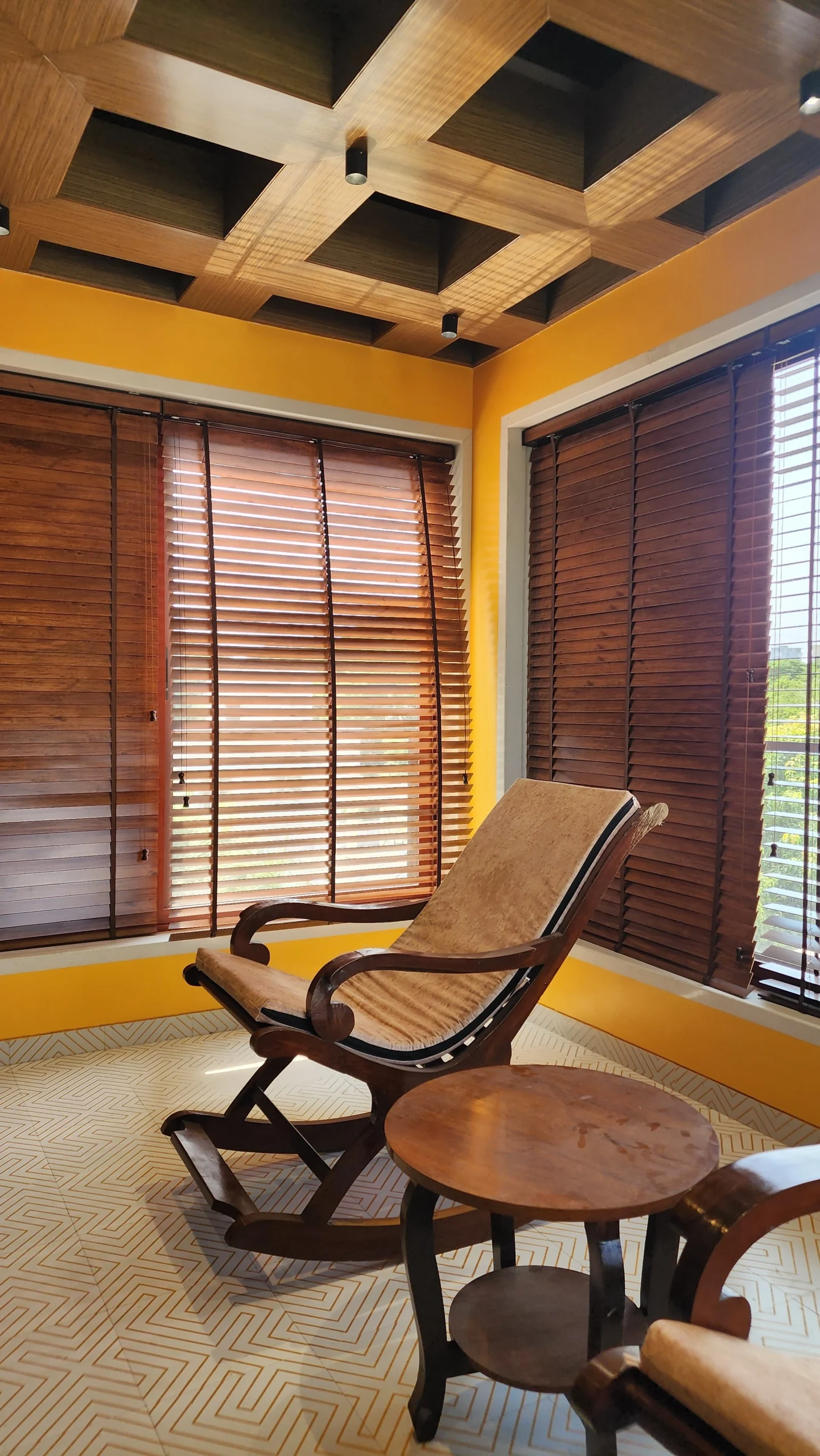
Kitchen—Vibrant and Functional
Aqua blue cabinets pair with warm wood finishes, while geometric flooring adds playful energy. The kitchen balances efficiency with elegance, becoming a lively daily hub.
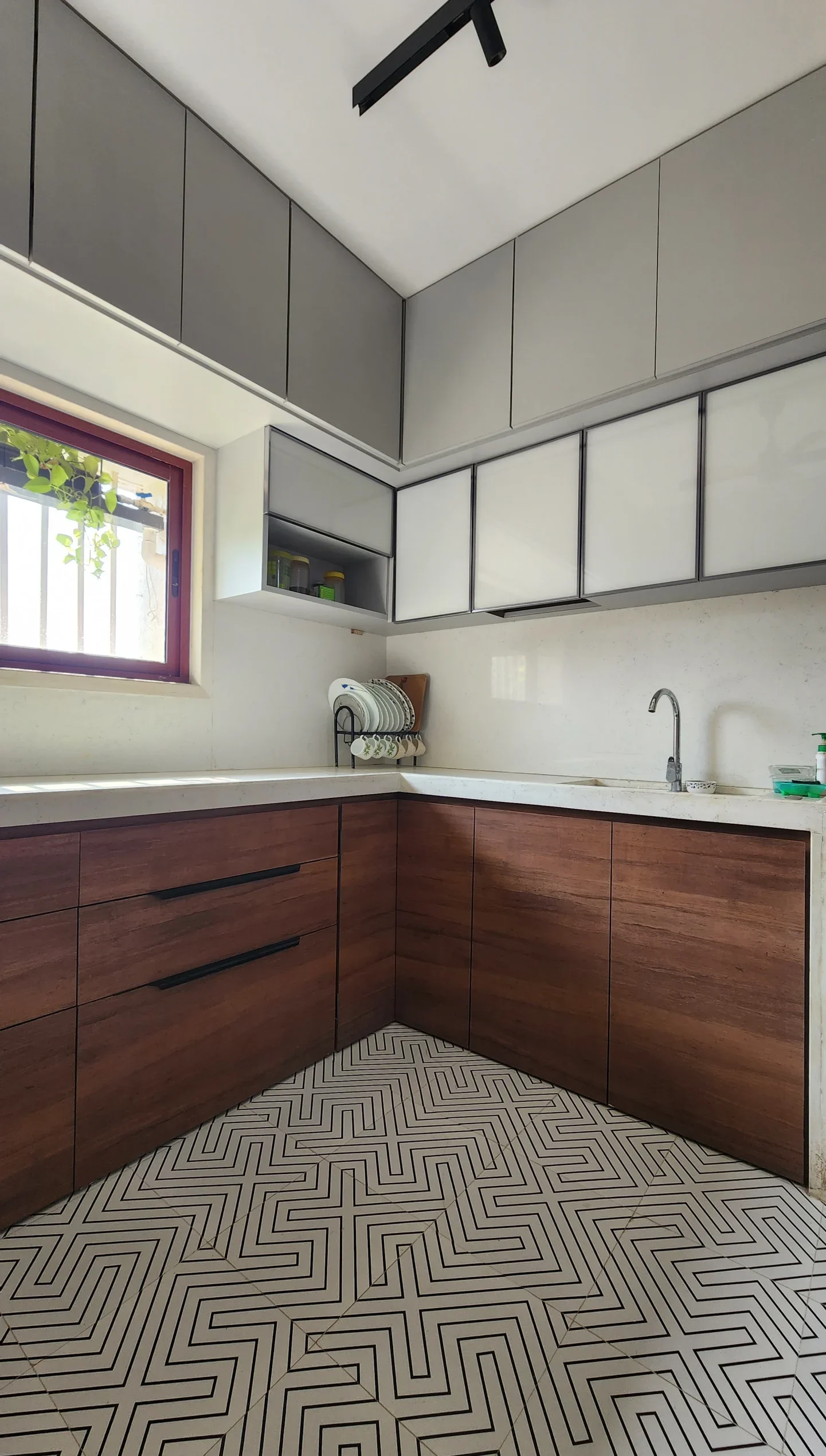
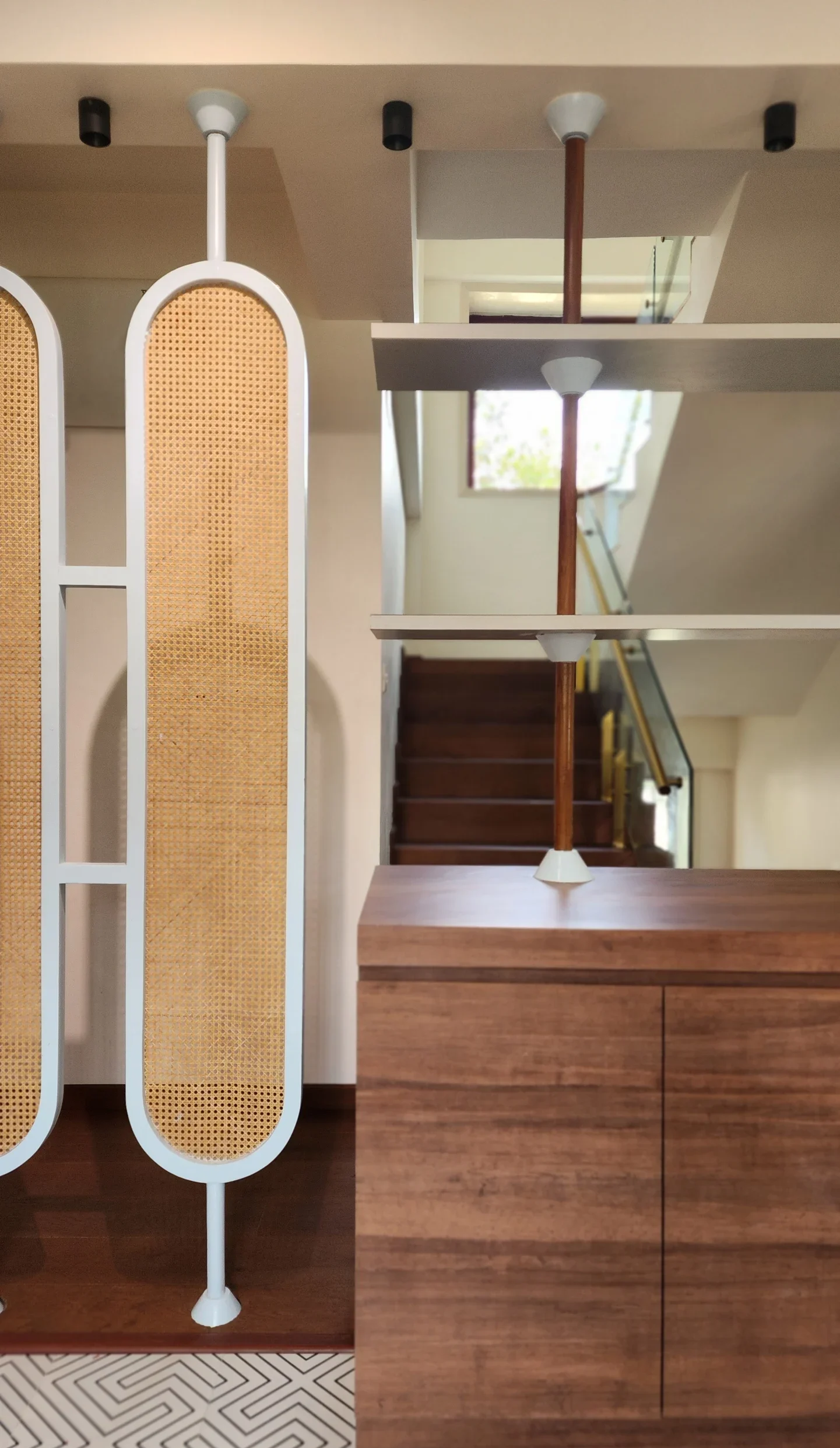
Master Bathroom – Spa-Like Calm
Marble floors, muted green walls, and brass fittings create a serene atmosphere. The design is minimalist yet indulgent, evoking a spa-like retreat.
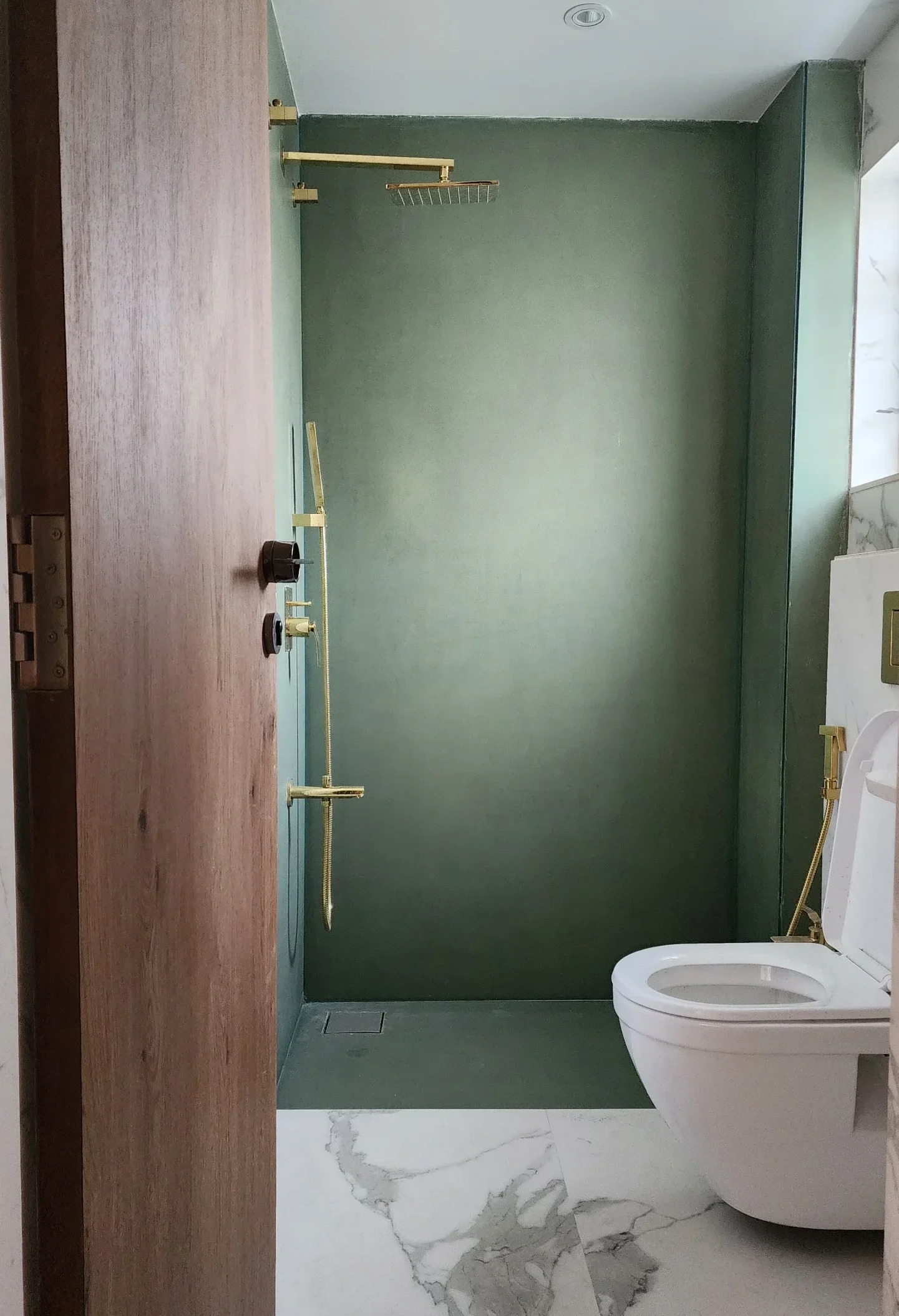
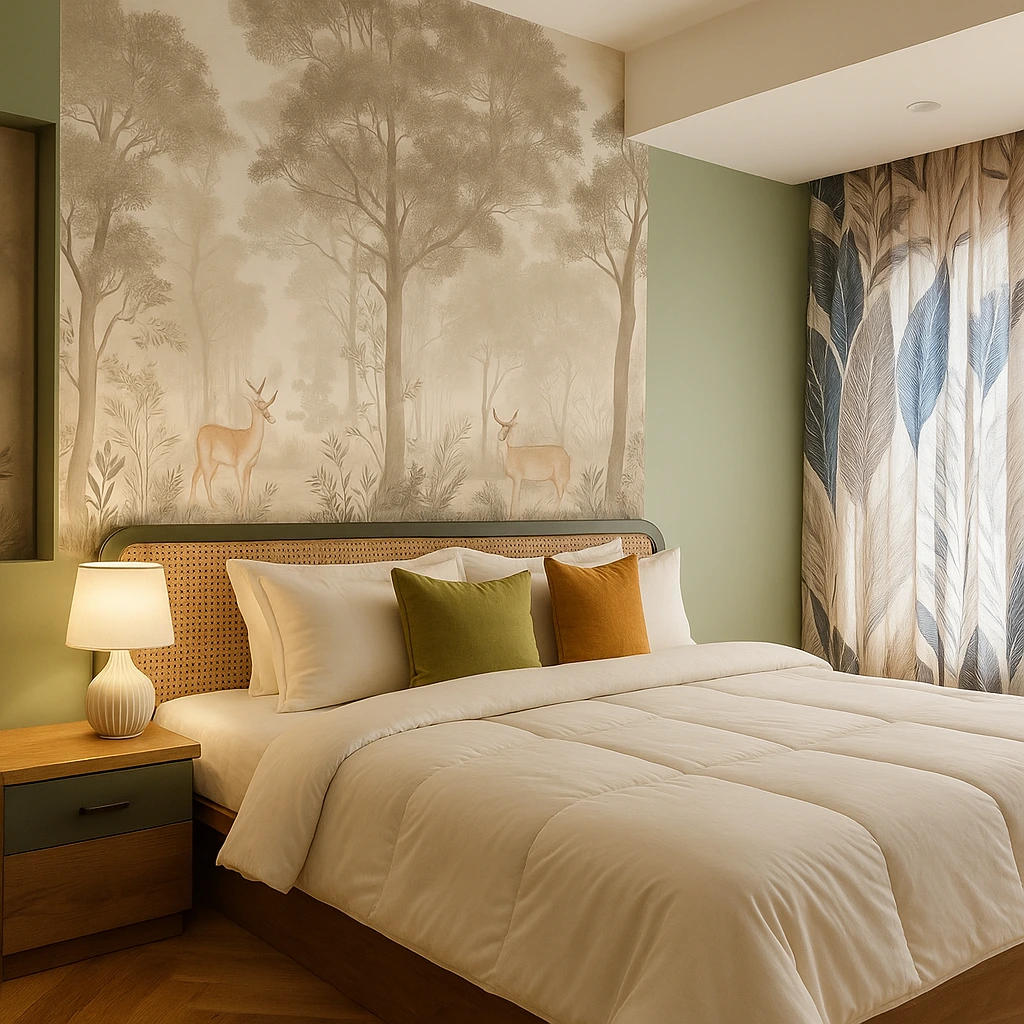
Bedrooms—Personal and Peaceful
Custom wardrobes with woven rattan shutters lend artisanal charm. A natural palette ensures restful nights, making each bedroom intimate and timeless.
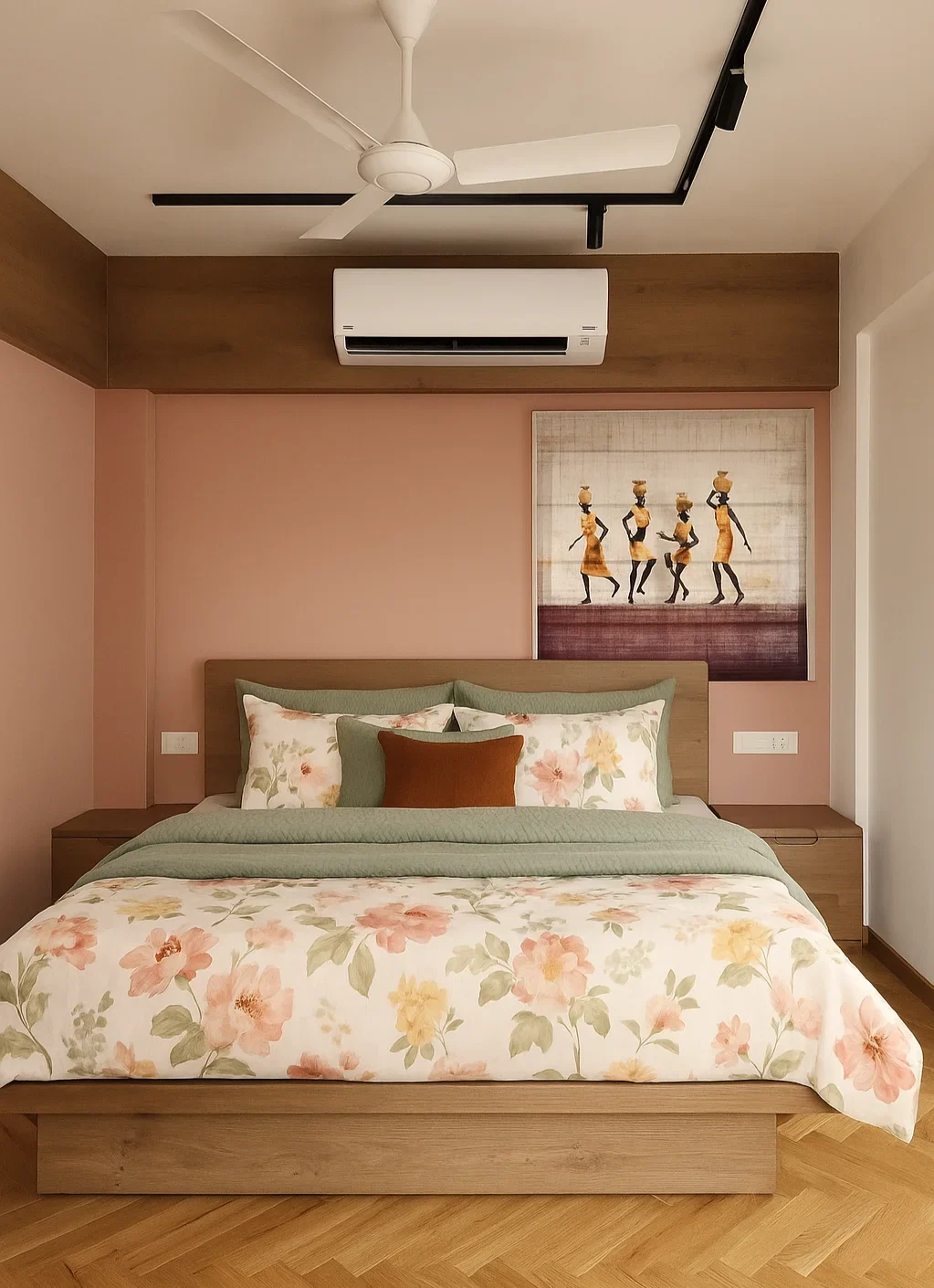

Décor and Accents—Subtle Personality
Indoor greenery, bespoke lighting, and handcrafted accents enhance the interiors. These details bring soul to the home without clutter.
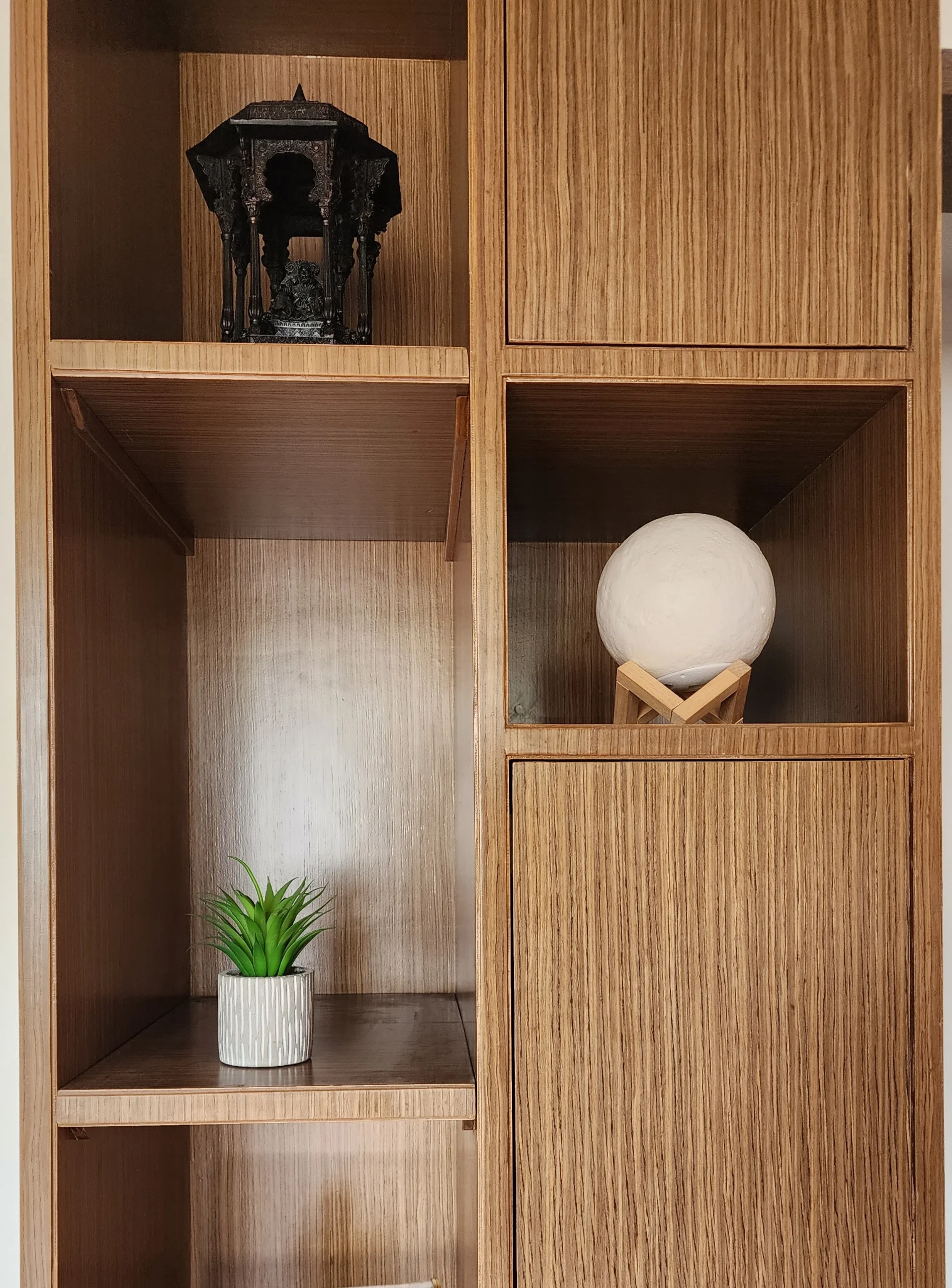
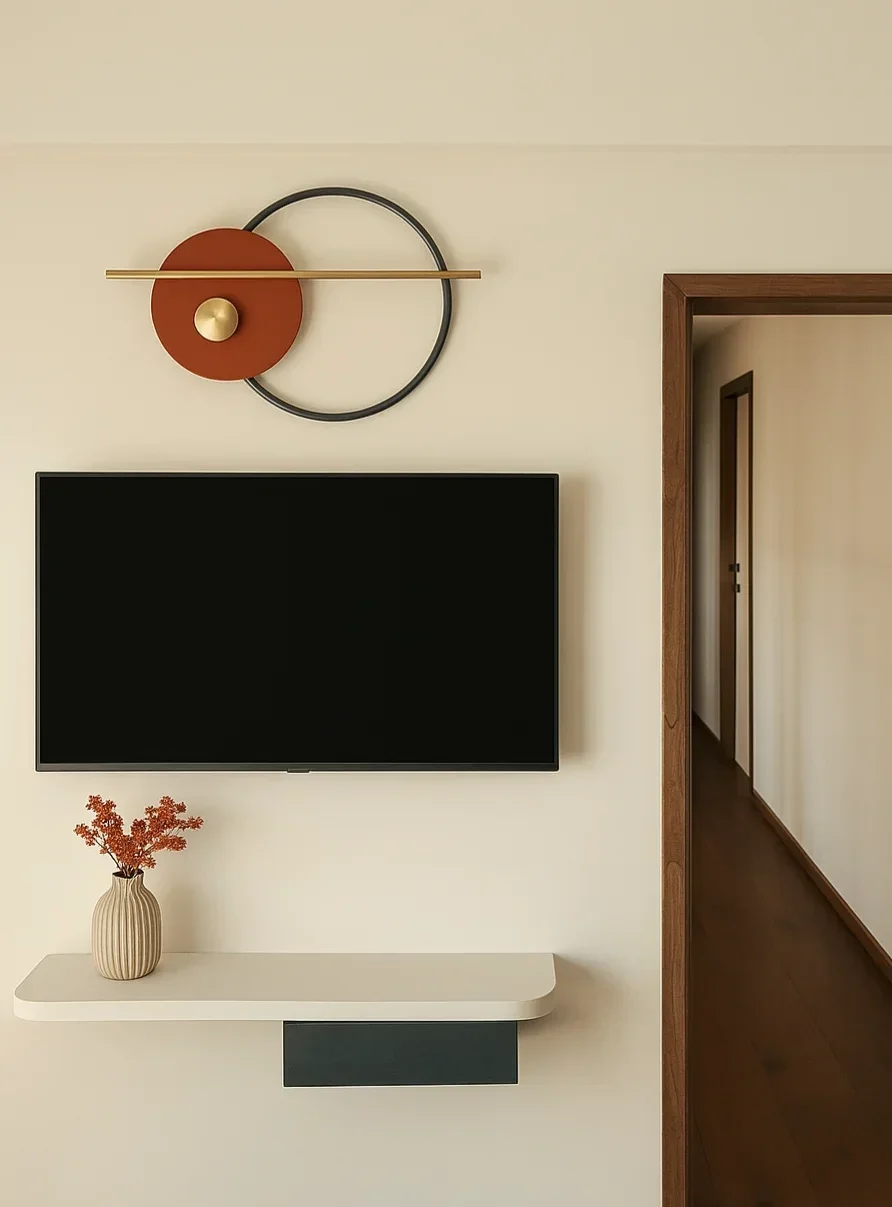
Eco-Responsive Systems in the Penthouse in Pune
The home is more than beautiful interiors—it is a sustainable ecosystem.
- Rooftop solar panels fully offset operational energy.
- Passive cooling and cross ventilation reduce the need for artificial systems.
- An integrated urban farm cools the building while supporting a self-reliant lifestyle.
Why the Penthouse in Pune Sets a New Standard
Expressive yet grounded, contemporary yet rooted—the Penthouse in Pune redefines what modern living should be. Shweta Tongaonkar combines local craftsmanship with minimal design, producing interiors that are deeply personal, sustainable, and timeless.
Every design choice—solar integration, reclaimed materials, cross-ventilation—reflects the vision of a “breathing home.” This is not just a residence; it is a living system that evolves with its users and stays in harmony with the planet.


Redefining Luxury Penthouse in Baner, Pune
The Penthouse in Pune at Raj Mudra demonstrates that true luxury lies in balance. It merges ecological responsibility with modern comfort, making it an inspiration for luxury homes in Baner, Pune. With its double-height living core, natural materials, solar energy, and urban farming, the project proves that design can be both beautiful and responsible.
For anyone looking for modern residential interiors in Pune, this project by (SAT) Design Studio shows how spaces can be sustainable, soulful, and deeply personal.
Fact Sheet:
Name of the Project: Raj Mudra Penthouse
Location: Baner, Pune
Total Area: 4500 Sq Ft
Type: Residential Project
Design firm: Shweta Arnav Tongaonkar (SAT) Design Studio
Lead Designer: Ar. Shweta Tongaonkar
Photography Credits: Dr. Arnav Tongaonkar

