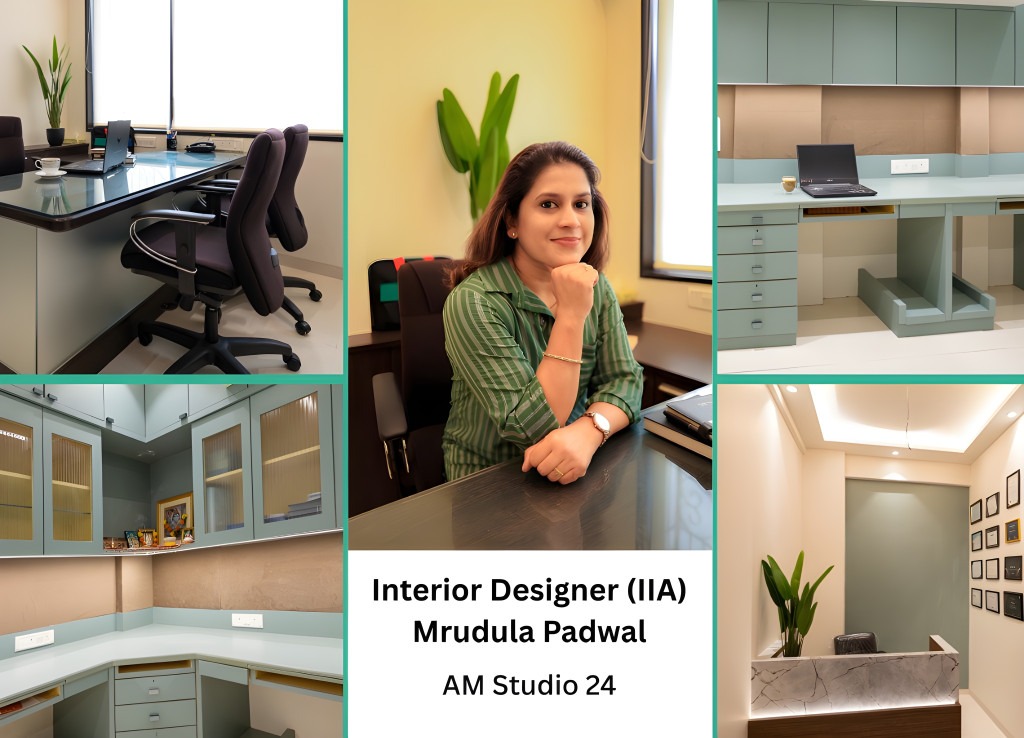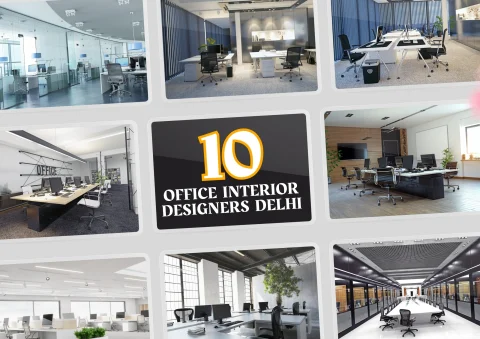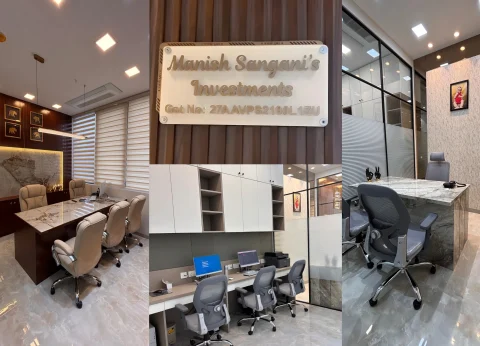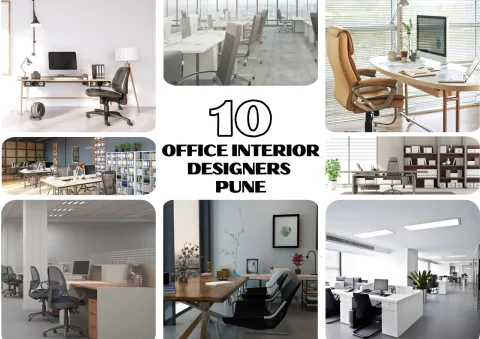In the heart of Mumbai, designing a luxury commercial office interior that appear stylish and highly efficient is never an easy task. Limited square footage demands smart planning, design expertise, and a strong sense of discipline.
AM Studio 24, under the leadership of Interior Designer (IIA) Mrudula Padwal, showcases this ability in their latest project for Winstar Real Estate. This article explores the design journey, strategic decisions, and outcomes that made this project a benchmark in small office design.
Project Overview of the Commercial Office Interior
The challenge was to design a workspace that was compact yet impactful. The office needed to reflect professionalism, enhance employee productivity, and provide a seamless client experience.
The scope included the façade, reception, waiting lounge, work bay, leadership cabins, and breakout areas. A modern minimalist style defined the interiors, with Beige, Black, Teak, and Grey forming the color palette. Finishes such as laminates and PU were carefully selected for their durability and sleek appeal.
The goal was clear: to design a commercial office interior that was visually calm, highly functional, and aligned with Winstar Real Estate’s identity.
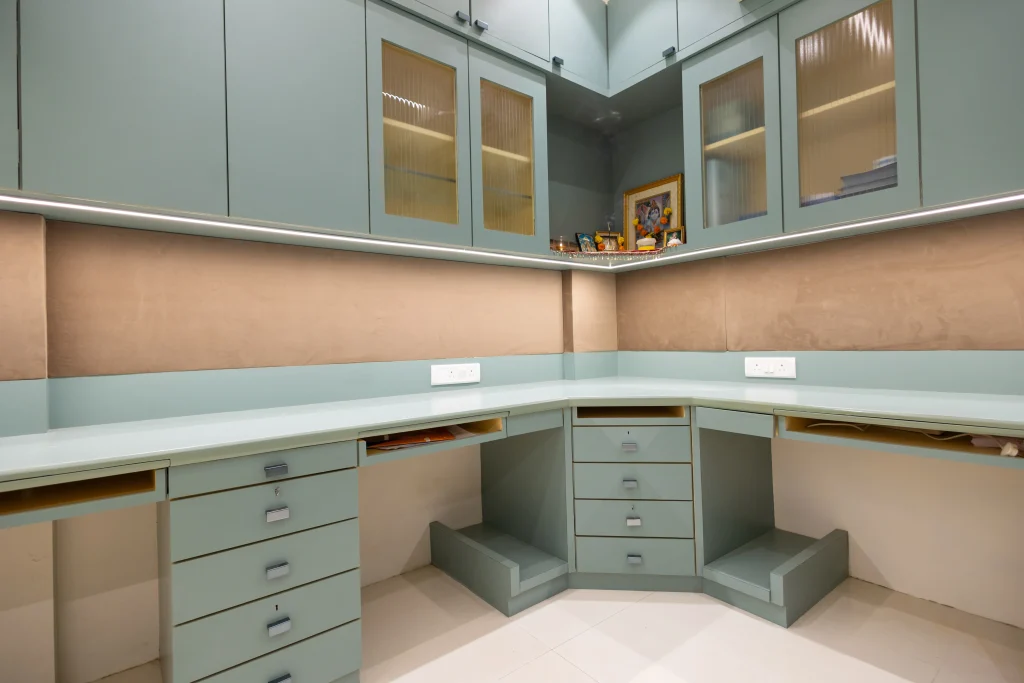
Design Challenges and Smart Solutions
Designing these 800 sq ft commercial office interiors in Mumbai comes with familiar challenges—tight space, heavy use, and the need for flexibility. AM Studio 24 addressed each with well-planned solutions.
Space Optimization
In small offices, circulation paths often consume valuable space. Instead of routing movement through the center, pathways were placed along the edges. This zoning strategy ensured fluid circulation while maximizing usable work areas.
Seamless Storage
Visual clutter reduces productivity. Therefore, instead of bulky standalone units, built-in full-height storage walls were introduced. File storage, cabinets, and shelves were recessed to keep work surfaces clear and the environment organized.
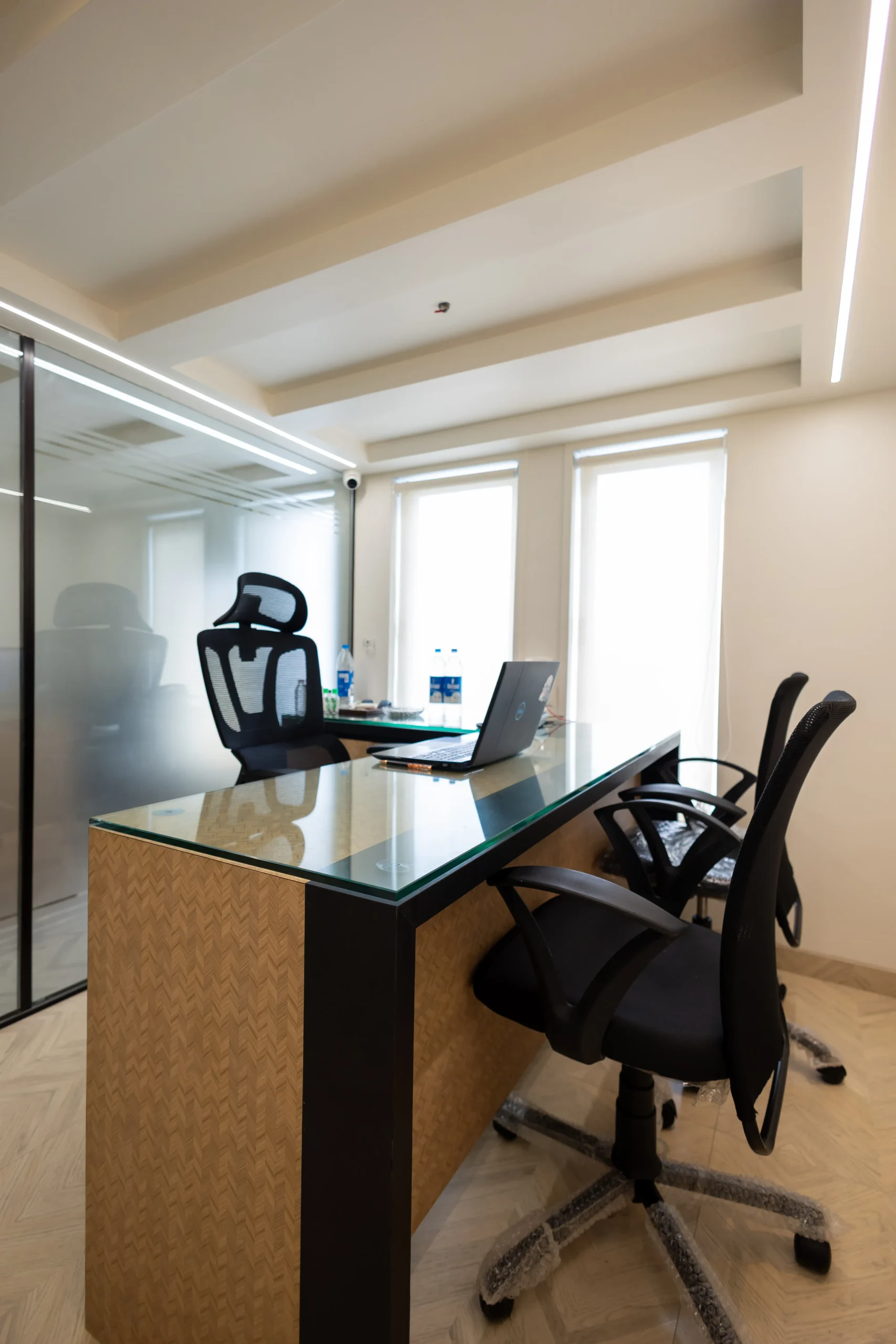
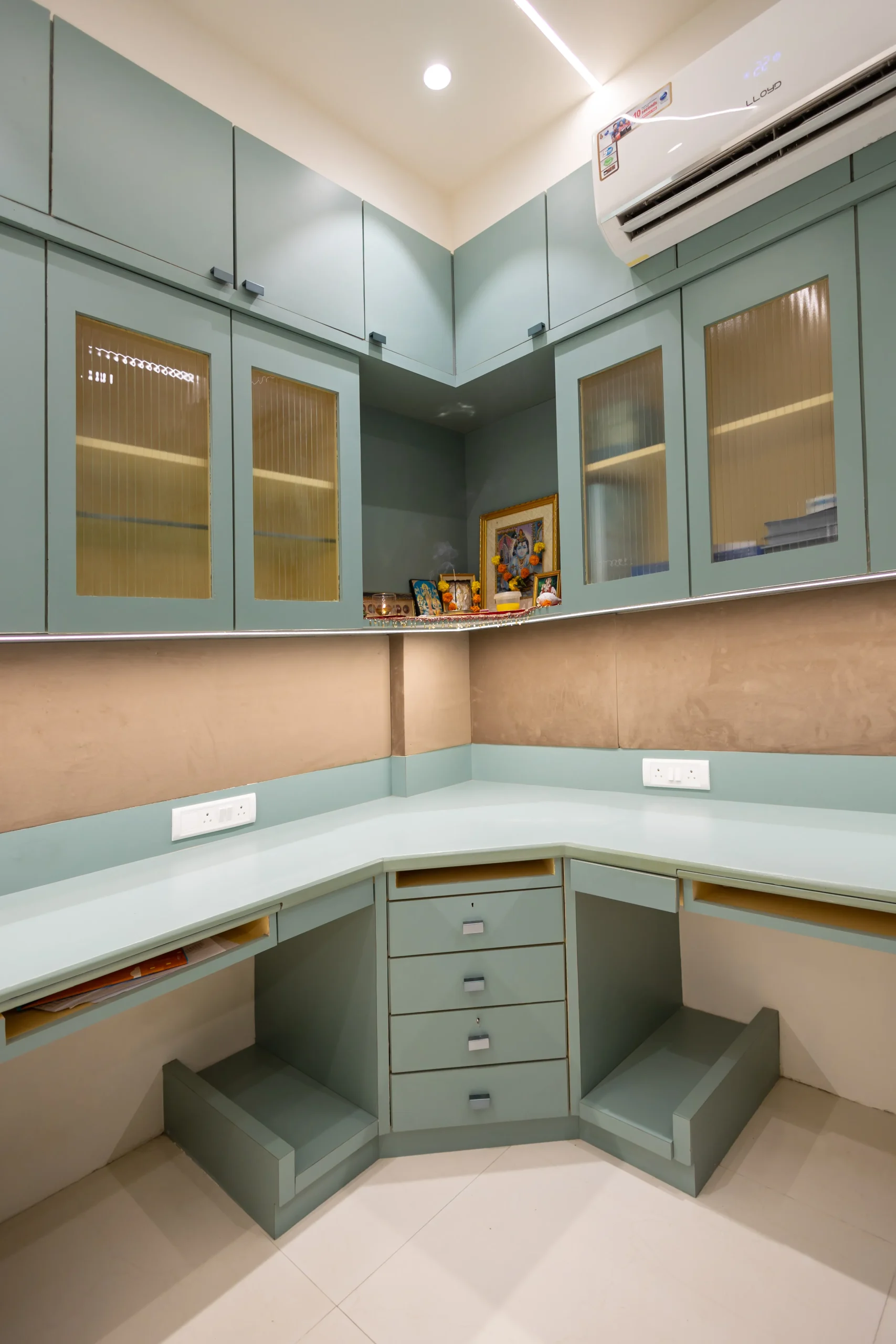
Lighting with Purpose
Lighting can make or break a commercial interior. To balance comfort and utility, a layered system was implemented. Ambient lighting created uniform brightness, task lighting supported focused work, and accent lights highlighted brand features and textured finishes. Dimmable fixtures in cabins offered flexibility for different scenarios.
Materials for Longevity
Given the daily wear of commercial offices, material choices had to combine aesthetics with durability. Laminates and PU finishes were selected for resilience, while teak tones added warmth. Black and grey introduced sophistication, and beige balanced the palette with calmness.
Space-by-Space Breakdown of the Commercial Office Interior
Reception and Entrance
First impressions matter. The reception area was designed as both a welcome point and a branding anchor. A teak-and-black desk complemented the company’s logo wall, while durable flooring and wall finishes projected professionalism in this high-traffic zone.
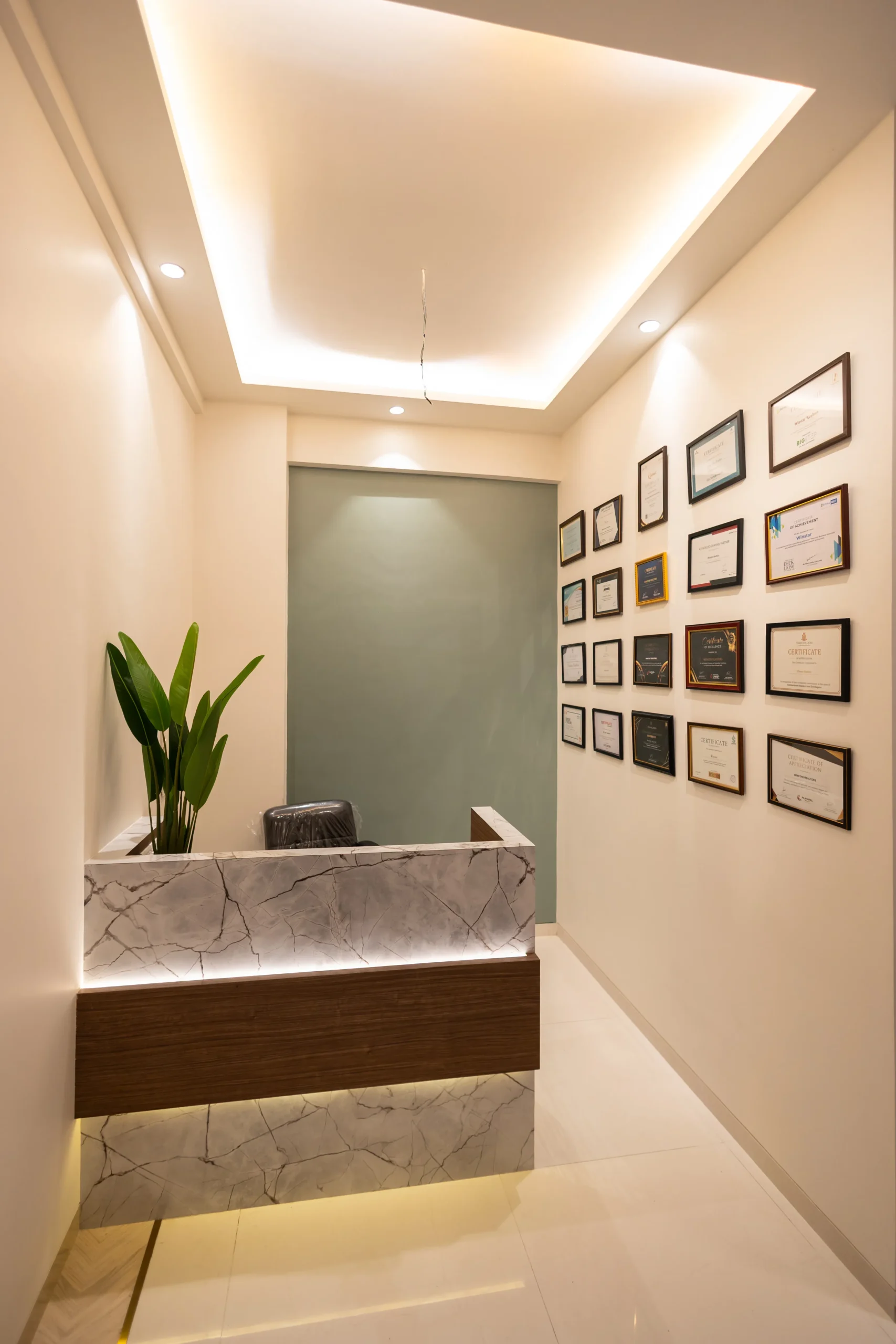
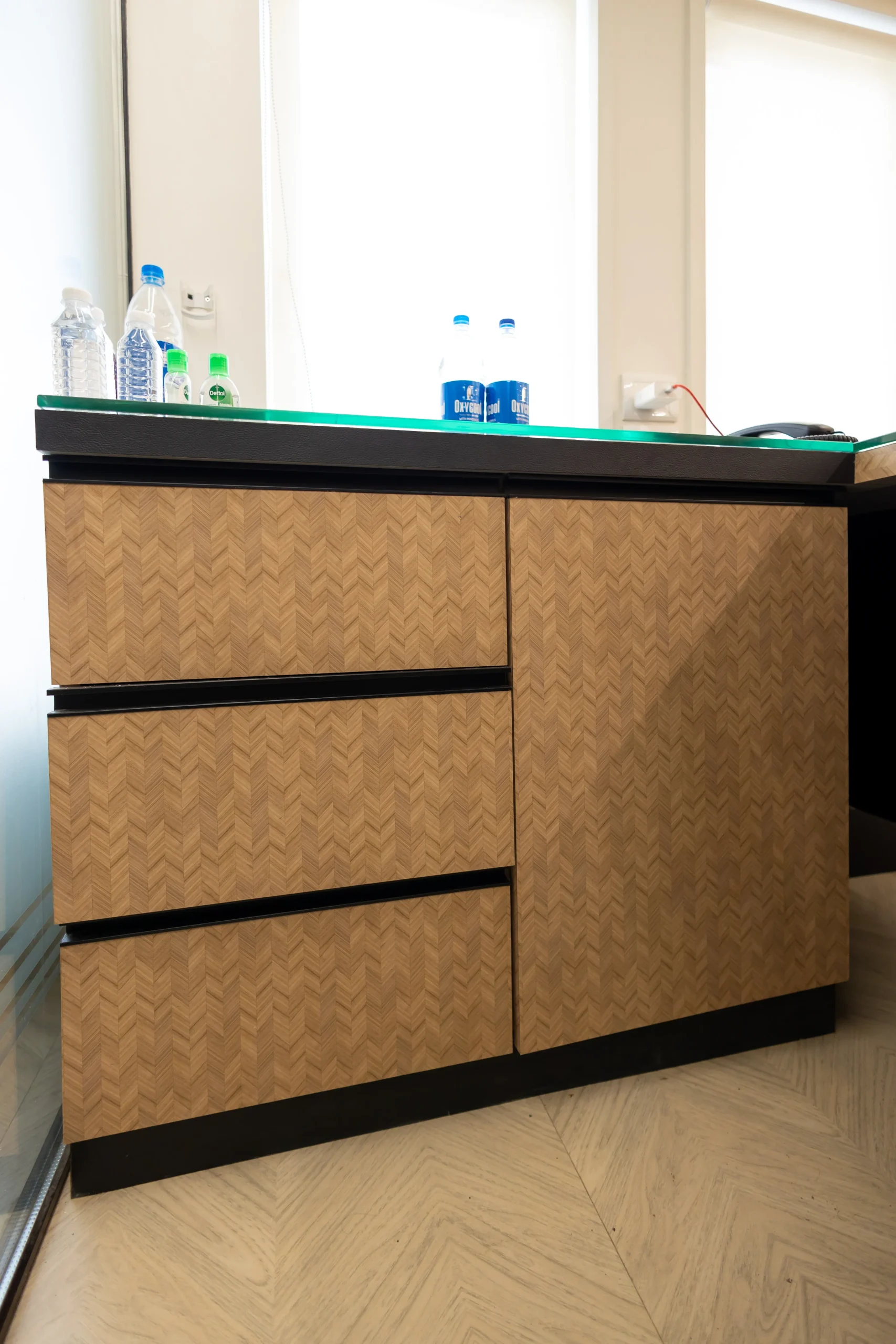
Waiting Area
Adjacent to reception, the waiting area offers visitors comfort without clutter. Neutral-toned seating, soft lighting, and small décor accents such as planters and artwork added refinement while maintaining the minimalist theme.
Work Area / Open Seating
Adjacent to reception, the waiting area offers visitors comfort without clutter. Neutral-toned seating, soft lighting, and small décor accents such as planters and artwork added refinement while maintaining the minimalist theme.
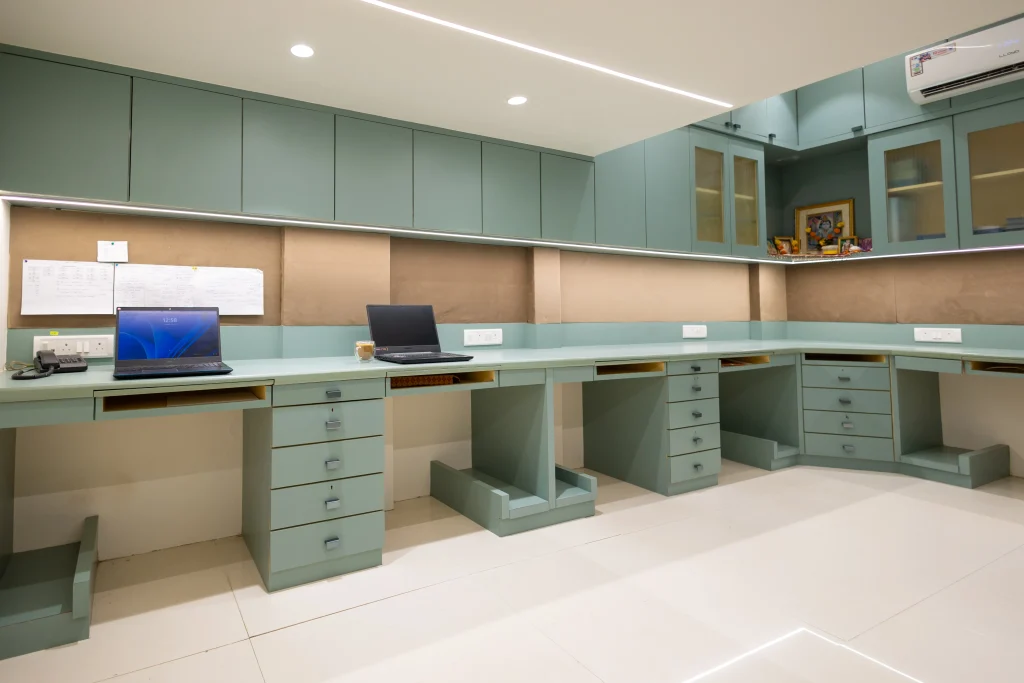
Private Cabins
Leadership cabins required privacy and authority. Sliding doors saved space, while acoustic panels and sealed doors reduced noise. Lighting was controlled for different activities, and furniture was selected for ergonomics. Teak and beige created warmth, while black accents introduced a sense of power.
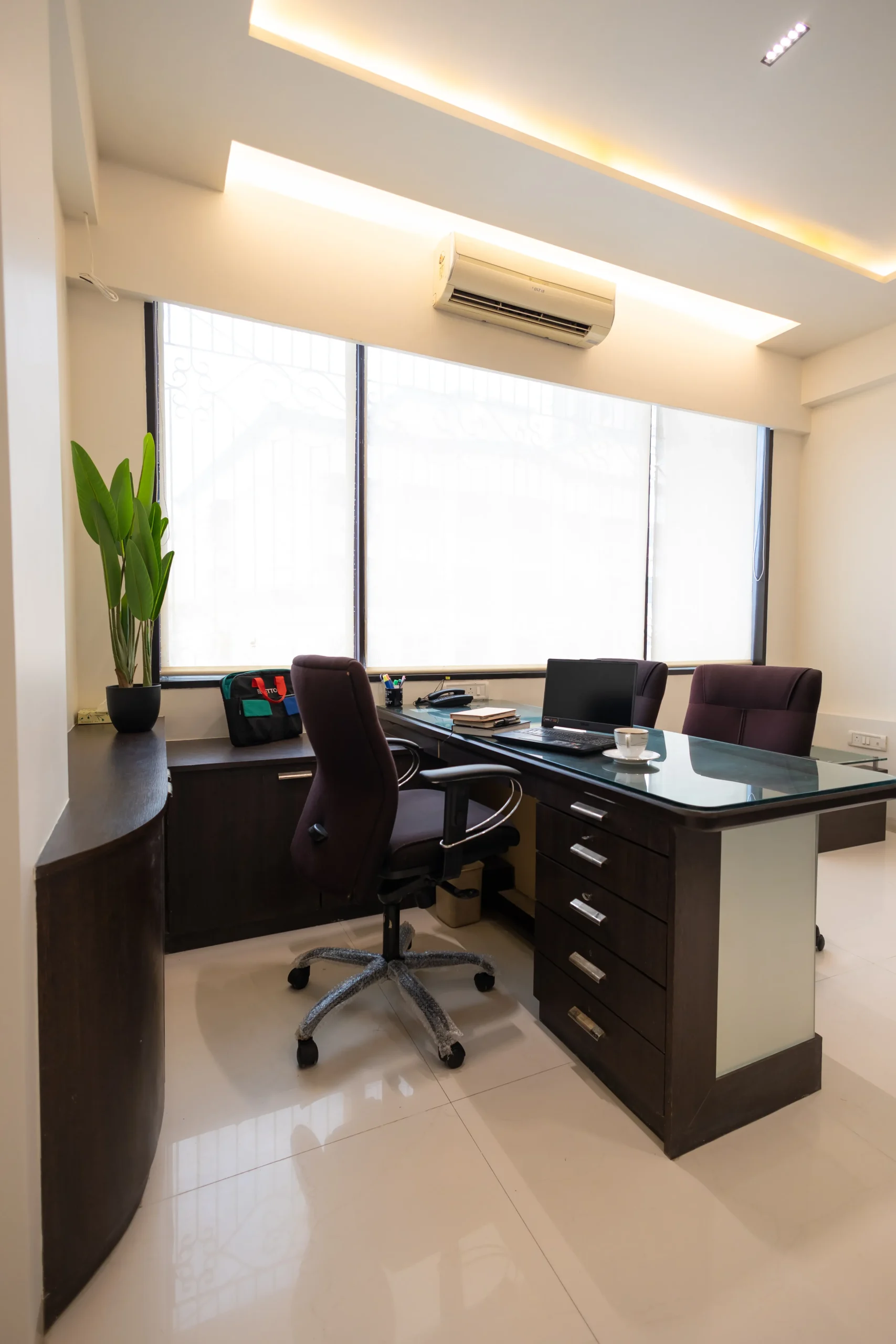
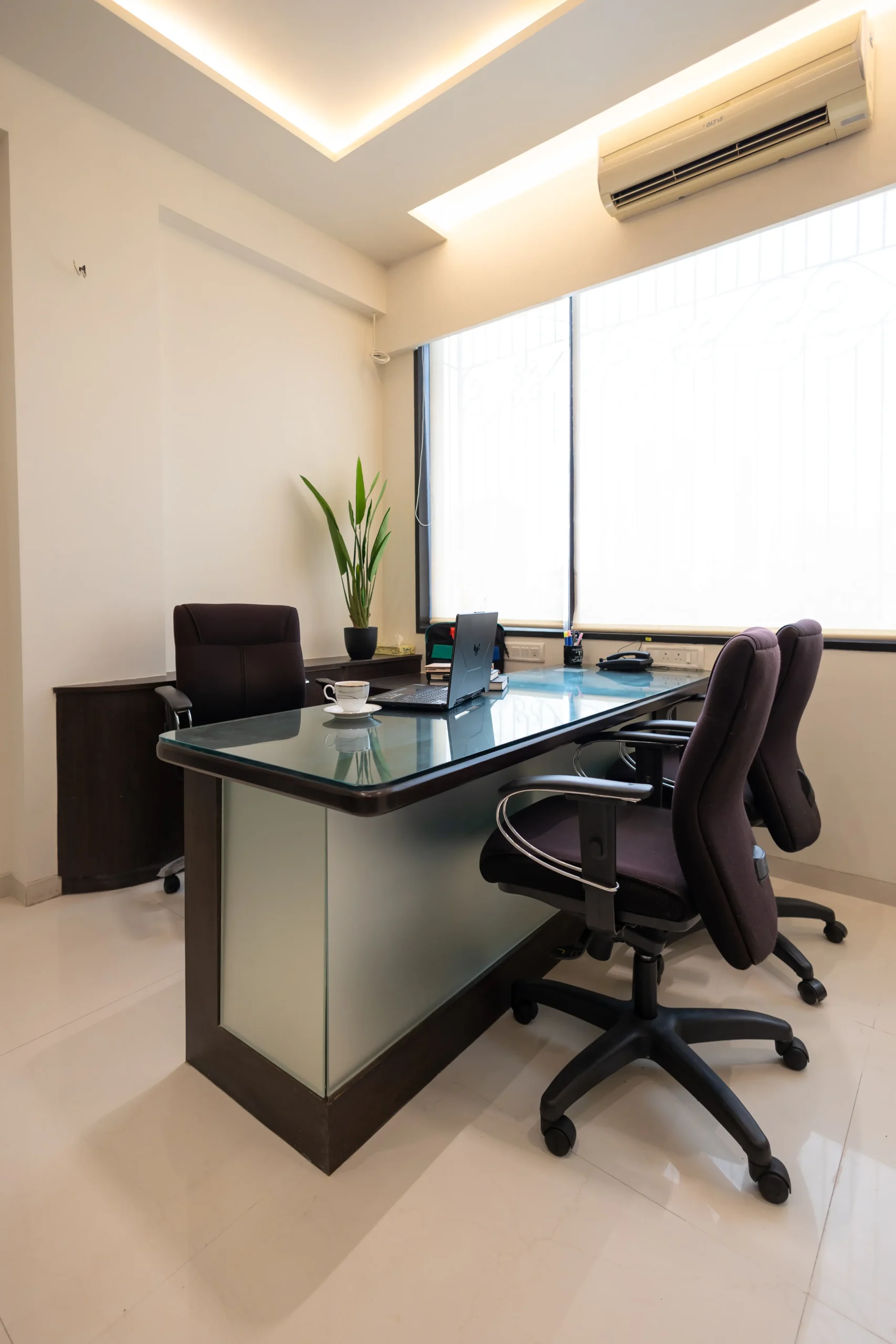
Breakout Zones
Even in compact offices, breakout spaces are essential. Here, fold-away tables and convertible furniture created flexible zones. These areas serve as hubs for collaboration, informal discussions, or overflow seating from the main work bay.
Brand and Identity Expression
A successful commercial office interior in Mumbai must align with the client’s brand. For Winstar Real Estate, brand identity was embedded in multiple design details:
- A logo wall at the reception reinforced recognition.
- Accent colors like black and teak were consistently repeated across joinery and upholstery.
- Unified finishes in laminate and PU established visual harmony across spaces.
This consistency ensures both visitors and employees experience a cohesive brand narrative throughout the office
Technical and Comfort Features
Beyond aesthetics, the design addressed practical aspects crucial to daily operations.
- Lighting Design: Warm-to-neutral white (3500–4000K) provided visual comfort while staying camera-friendly for video calls.
- Acoustics: Carpet tiles, fabric pinboards, and insulated cabin doors improved sound quality.
- Climate Control: Light finishes reduced heat absorption. Window films and blinds managed glare and improved air-conditioning efficiency.
- Ergonomics: Chairs with lumbar support, desks of proper height, and clutter-free walkways improved user comfort.
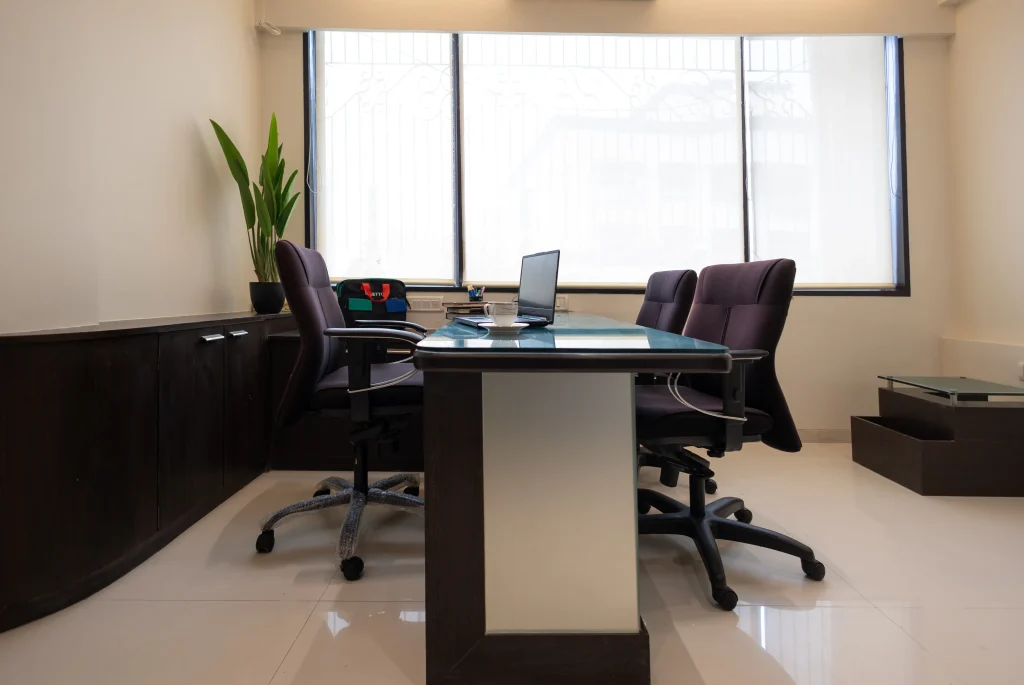
Results and Takeaways
The completed commercial office interior demonstrates how a compact space can feel expansive and purposeful when designed with precision.
- Spacious feel: Circulation planning and concealed storage created visual calmness.
- Versatility: Private cabins, collaborative bays, and breakout areas served multiple purposes without compromising flow.
- Durability: Material and finish choices ensured long-term resilience with minimal maintenance.
Winstar Real Estate now has an office that communicates professionalism, efficiency, and brand strength within just 800 sq. ft.
Perfect Choice AM Studio 24 for Commercial Office Interiors in Mumbai
At AM Studio 24, the design philosophy is clear—workspaces must go beyond functionality. They should embody a brand’s values, optimize productivity, and leave a memorable impression on every visitor.
Led by Interior Designer (IIA) Mrudula Padwal, the studio has successfully delivered commercial office interiors in Mumbai that stand out for their smart space planning, timeless aesthetics, and technical precision. Whether it’s a compact startup office or a large corporate headquarters, AM Studio 24 ensures every square foot delivers maximum value.
The firm specializes not only in design but also in execution and project management, ensuring seamless delivery from concept to completion. Clients benefit from an approach that balances creativity with practical problem-solving.
Fact Sheet:
Name of the Project: Winstar Real Estate
Location: Mumbai
Total Area: 800 Sq Ft
Type: Commercial Office Interior
Design firm: AM Studio 24
Lead Designer: Interior Designer (IIA) Mrudula Padwal
Photography Credits: Vipul Jadhav

