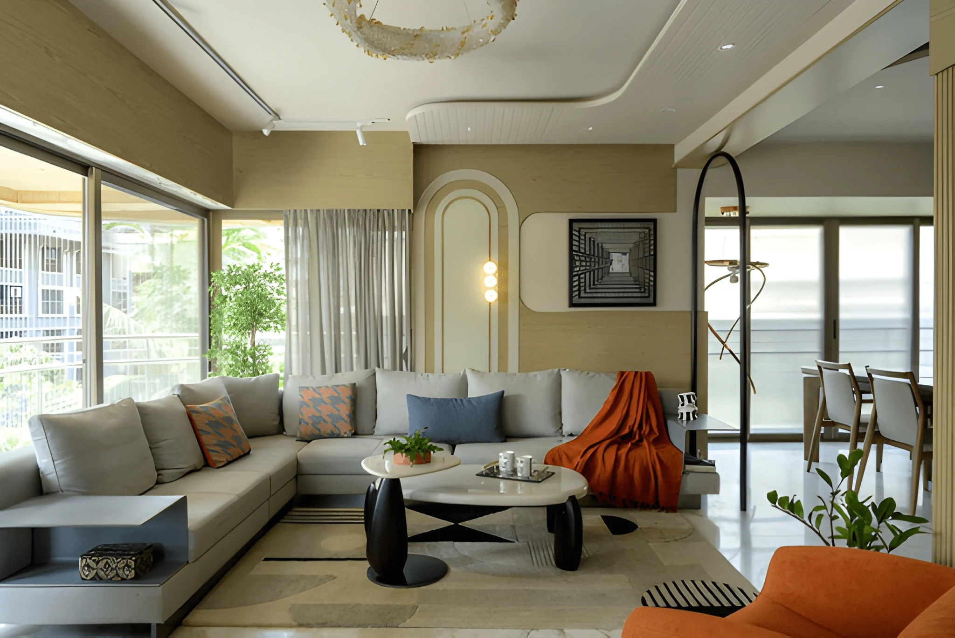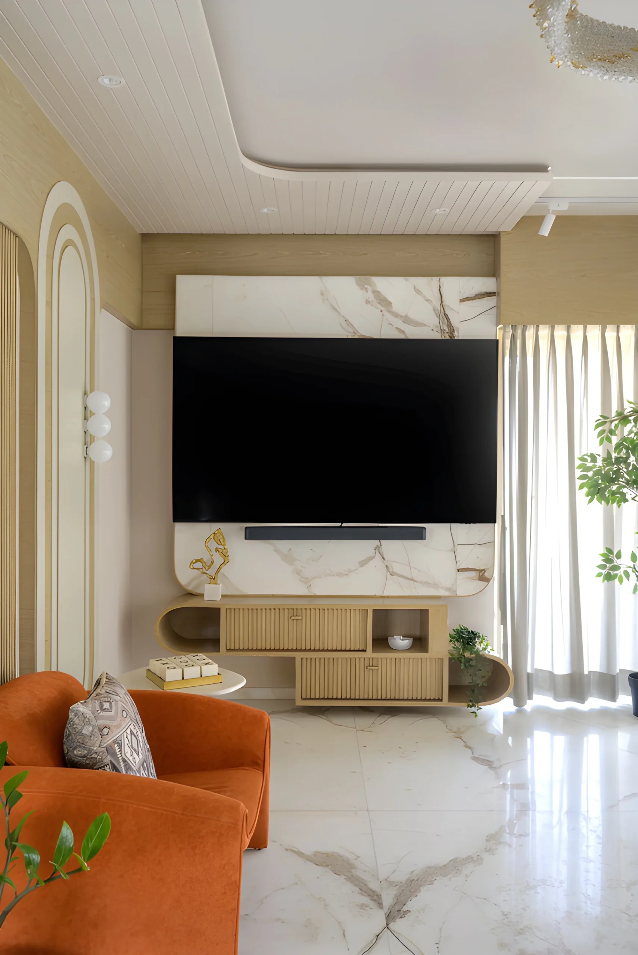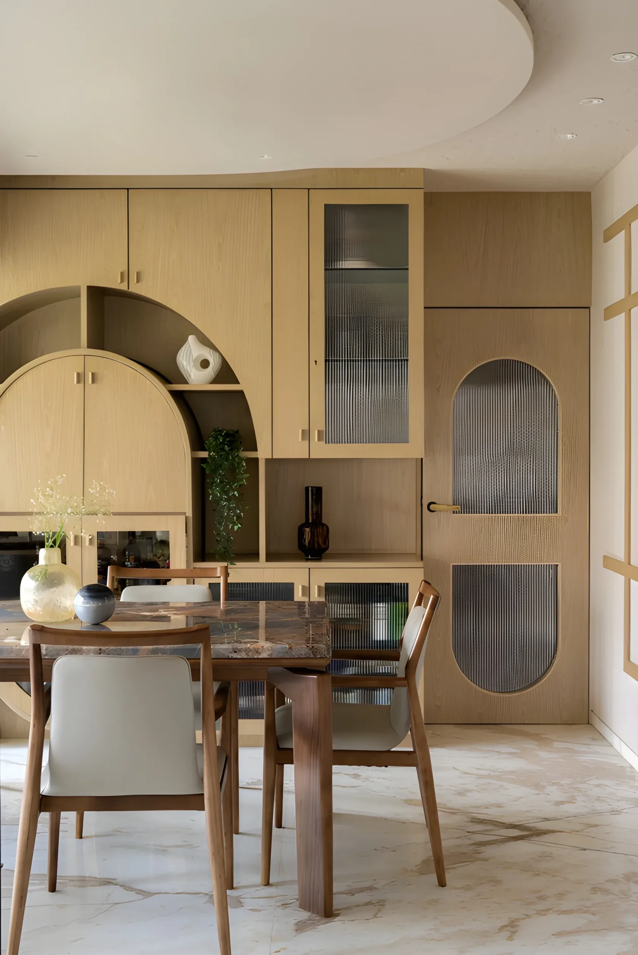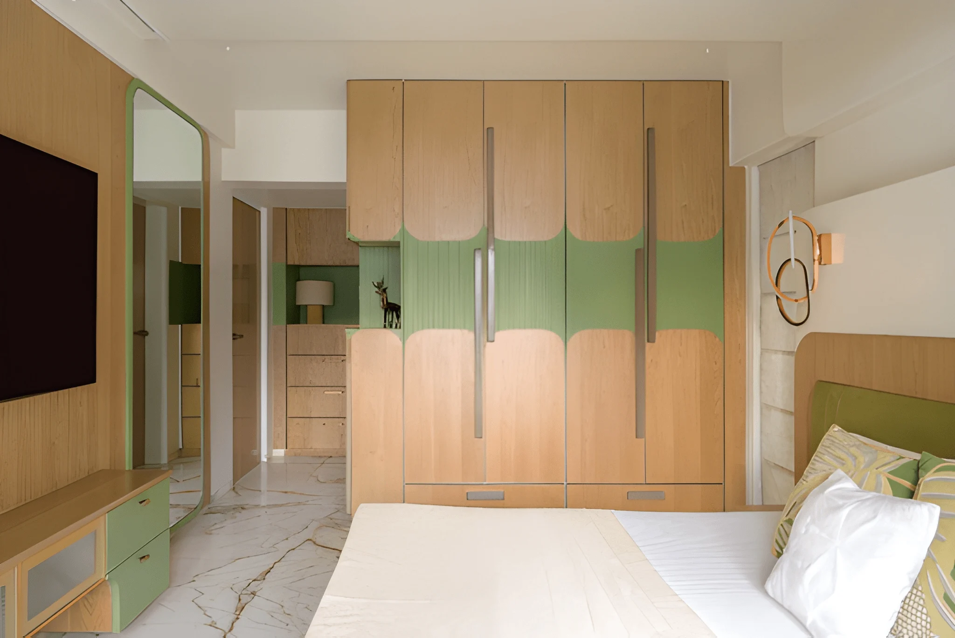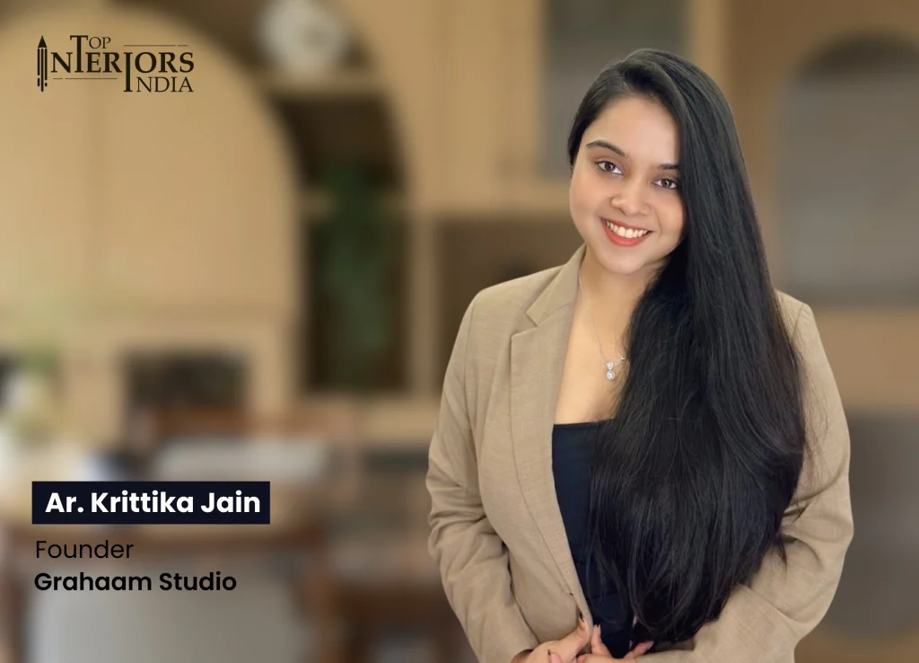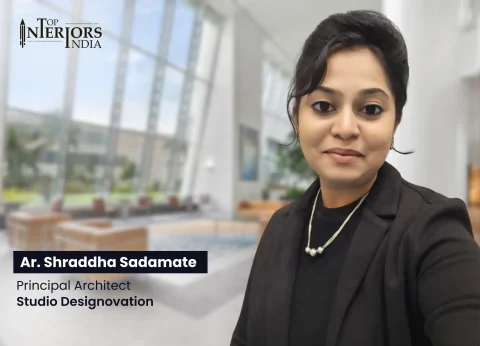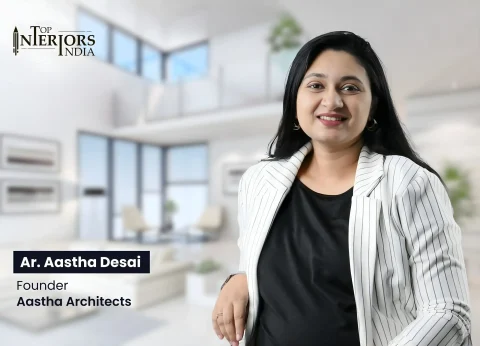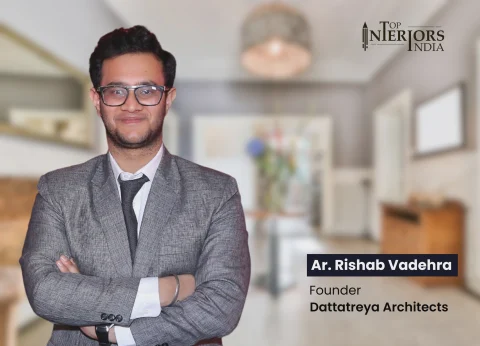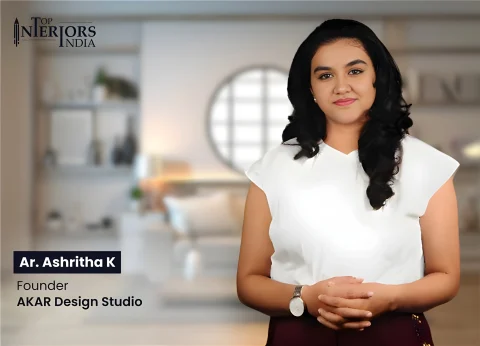In a crowded design world, Ar. Krittika Jain Bhansali, Founder of Grahaam Studio, stands out for creating spaces that feel as good as they look. Her work is defined by a quiet elegance—where form and function are seamlessly integrated, and every element is considered with care. With a strong belief in architecture as a narrative, she designs environments that are both purposeful and poetic.
From an intimate 80 sq. ft. studio in Pali Village to a 20,000 sq. ft. furniture showroom near Nagpur, her projects tell unique stories shaped by form, texture, and light. For Krittika Jain, architecture is never just a structure—it’s a lived experience.
Educational Journey—From India to the UK, Building a Global Design Vision
Krittika completed her Bachelor’s in Architecture from the Balwant Sheth School of Architecture in Mumbai. To expand her creative horizons and hone her technical skills further, she pursued a Master’s in Architecture at the University of Sheffield in the UK.
Her academic journey, both in India and the UK, has shaped a design sensibility rooted in cultural context, sustainability, and spatial experience. Krittika brings a global perspective and a deep respect for the human experience of space with the human psyche at the heart of it all.
A Journey Through Design: Studio Growth & Vision
2022–23 — The Foundation: Form Meets Feeling
Not many know that Krittika’s real journey began in 2018, by designing her mother’s store for healthy foods. Post which she left for the UK to pursue her master’s degree. Upon her return, Krittika managed to delve into some personal projects, like doing up her maternal and marital homes.
Krittika’s professional journey began in 2022 with an intergenerational Airbnb concept—two compact studios (80 and 100 sq ft), each meant to be inhabited by different age groups, based in the quaint neighborhood of Pali Village in Mumbai. This project, which was a unique blend of hospitality, residential & commercial, led to her very first big hospitality project—Kind Cafe. This was a special one—not just for the scale, but for the complete creative liberty it offered. It was reflected in the work, which went on to be an award-winning milestone for the principal architect.
Eventually, this led to an interesting array of projects like the 2,000 square foot, 4BHK Finessia and Cafe Beyond at Khar Gymkhana, to name a few.
This period saw a focus on creating emotionally resonant spaces with strong conceptual narratives. From the organic, sculptural interiors of Kind Cafe in Bandra—layered with rustic undertones — to the compact yet immersive Bellisimo Nail Studio, which went on to become the franchise model, Grahaam Studio leaned into spatial storytelling. These early projects embraced constraints and delivered high-impact identity through textures, colors, and concept-led layouts.
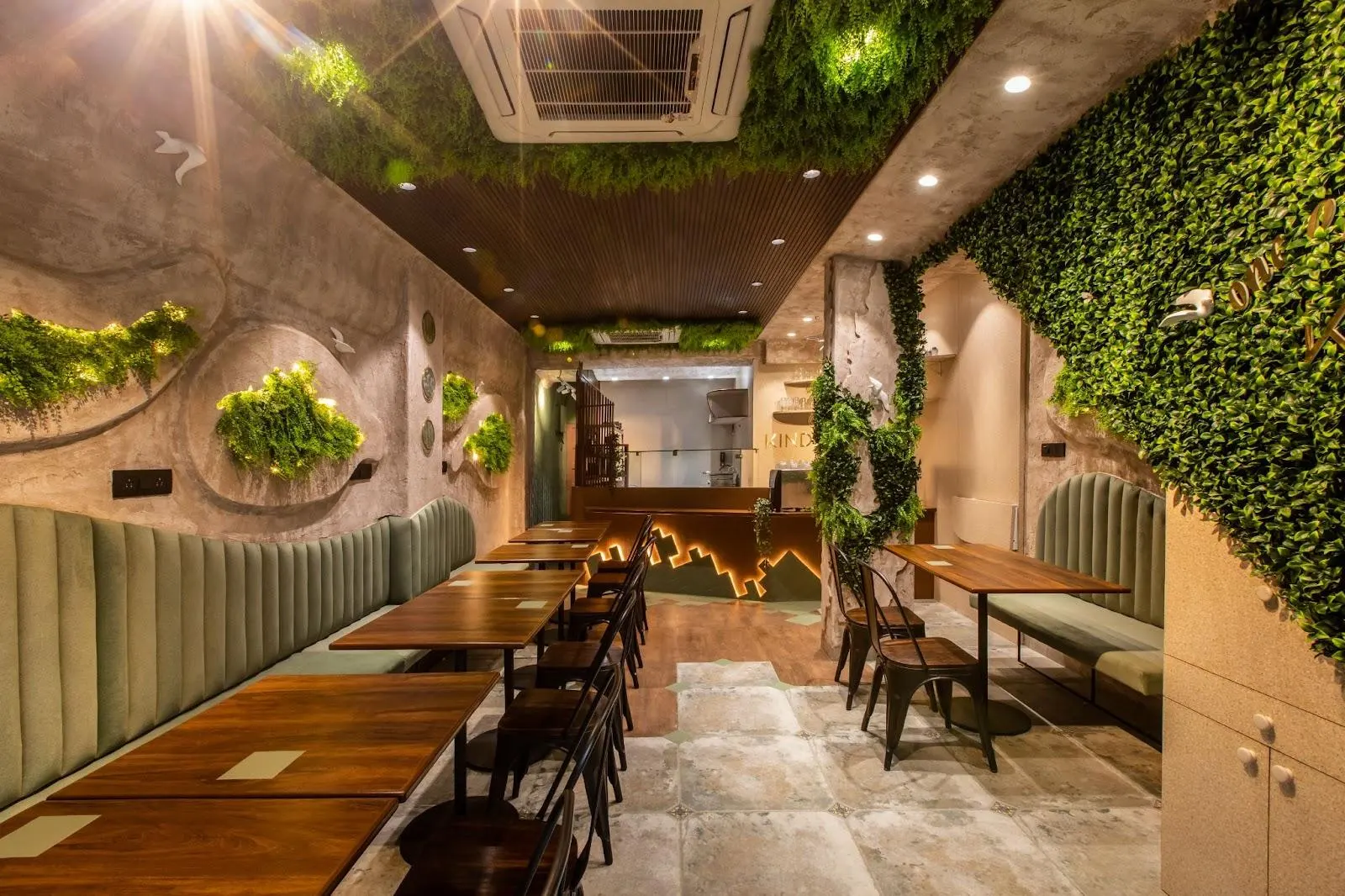
2024 — Expanding Language, Deepening Layers
With the growth of the studio came the simultaneous organic growth of their social media, specifically Instagram, where one of the reel videos went viral with 2.8 million views. This made them realize the importance of marketing in business, especially when they bagged a couple of projects through the gram.
Design in 2024 reflected a refined creative language—with deeper spatial psychology and attention to emotional nuance. Their residential work explored softness and atmosphere: Reflective Glamour brought in layered mirror play and gentle arches, while Love & Play used the Yin-Yang philosophy to shape not just layouts but the emotional cadence of each space to accommodate the contrasting personalities of a young couple.
This was a time of narrative depth and conceptual ambition. The Viceroy Conference Room introduced a dome structure and calming palette to elevate collaboration spaces. While a major feather in their hat was the showroom spanning 20,000 square feet close to Nagpur, which housed various furniture and interior design pieces.
Their creative vocabulary expanded significantly, from soft pastels and organic lines to bold contrasts and symbolic storytelling. Projects grew in size but, more meaningfully, in intention and resonance.
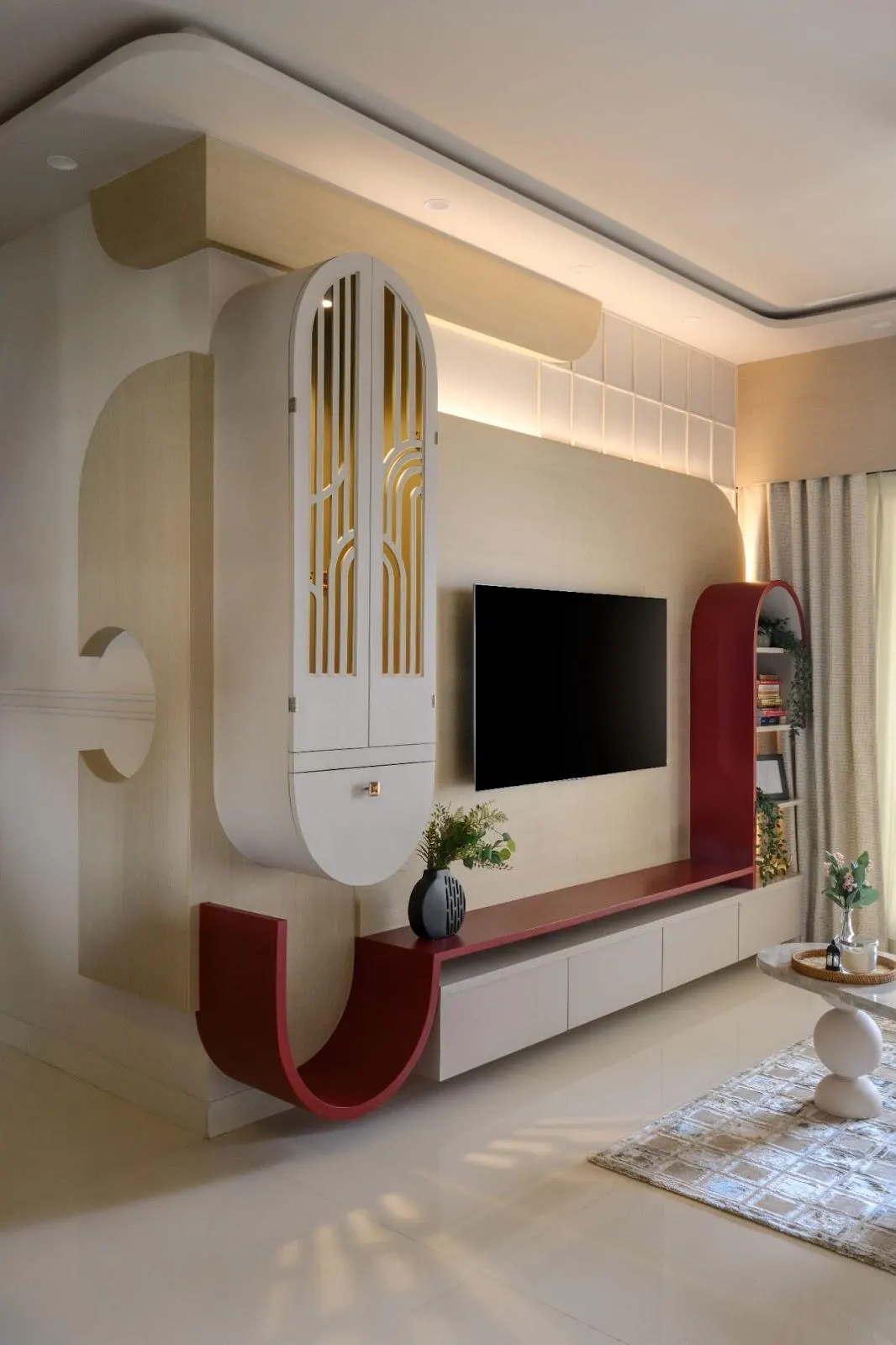
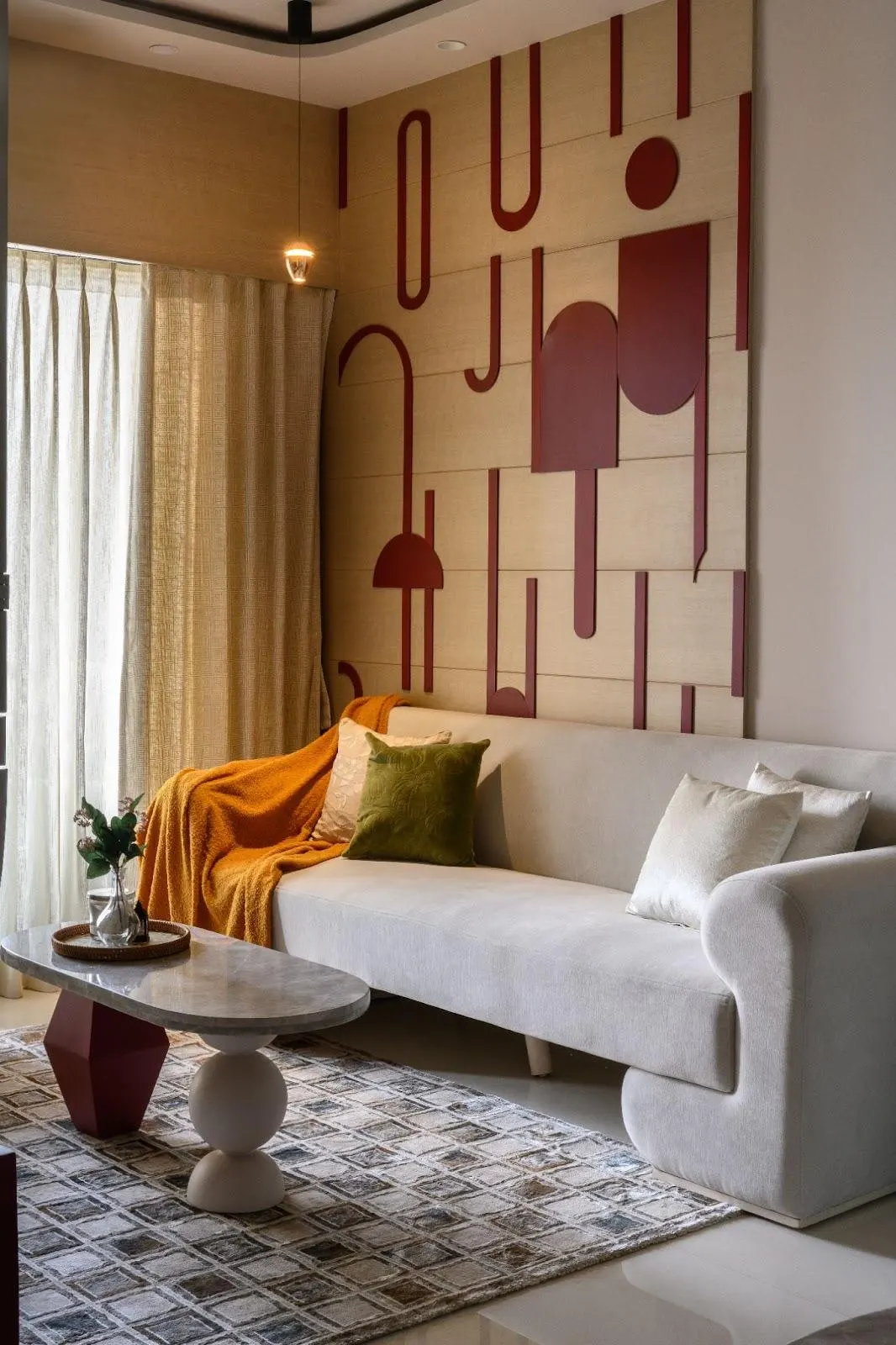
Love & Play
2025—Scale, Substance & Vision
By 2025, the studio had entered a phase of confident design maturity—handling larger spaces, complex briefs, and layered client personalities. This marked a transition from crafting spaces to curating experiences.
The Mondrian Office in Khar exemplified this shift—transforming 600 sq ft into a dynamic workspace reflecting the client’s passion, with 96 paintings, curated collectibles, and vibrant, color-infused windows.
Their hospitality work saw the rise of brand-ready spaces like Earth Buns, a compact franchise-format café that seamlessly integrated branding, color psychology, and spatial clarity—turning design into strategy.
At the heart of this evolution is a deeply hands-on, founder-led approach, where the principal architect is still deeply involved in the designing process. Every project begins with an in-depth questionnaire to decode client personalities and emotional needs, anchoring design in empathy.
To date, the studio has delivered over 65,000 sq ft across residential, commercial, and hospitality sectors. With several projects underway—including two duplexes, a penthouse, and a restaurant—the vision is clear: to create spaces that stand apart in a saturated market by leading with emotion, depth, and meaning.
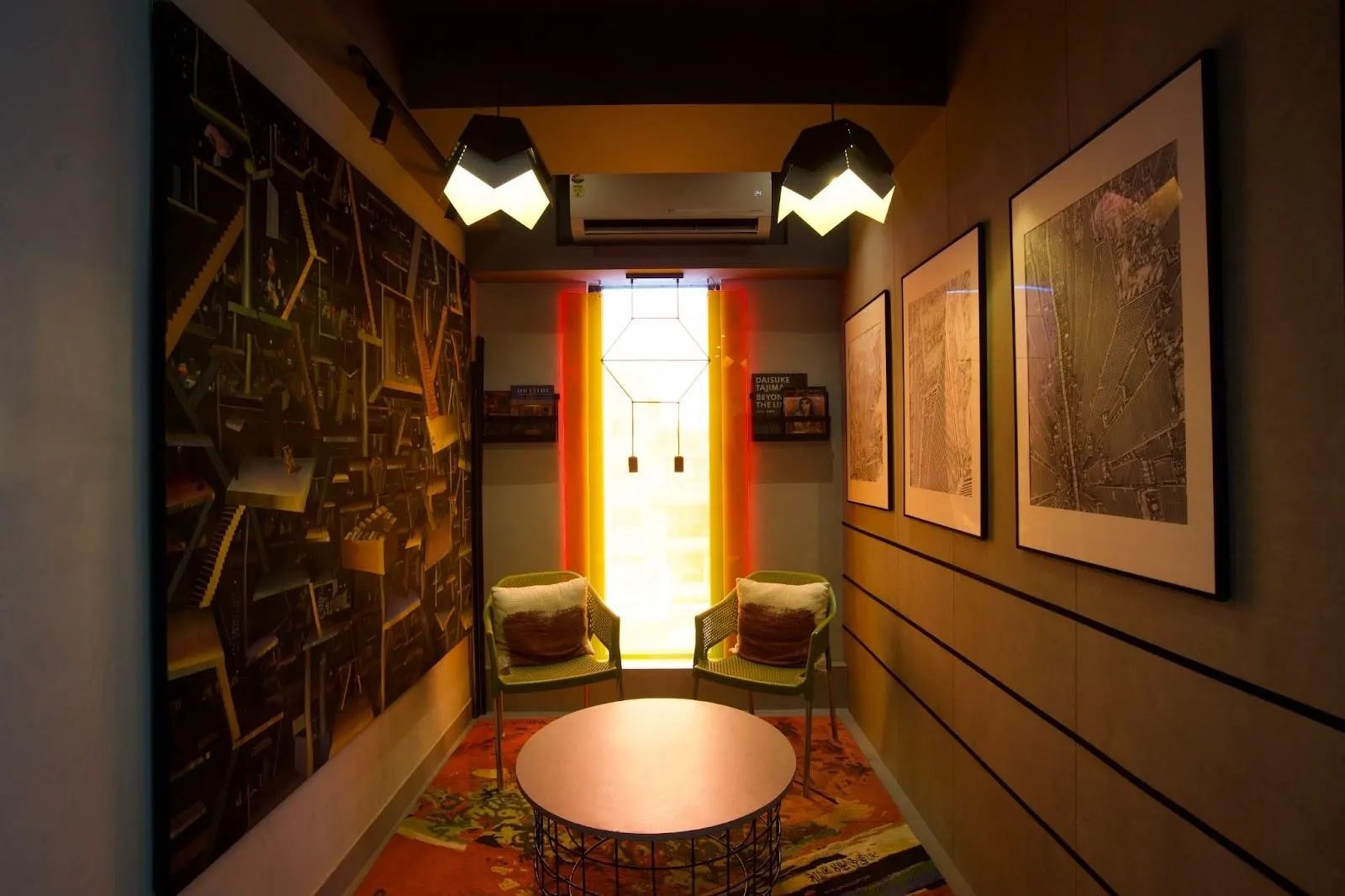
Ar. Krittika Jain Bhansali —A Human-First Design Philosophy
Krittika’s approach to architecture and interior design is rooted in human connection.
At Grahaam Studio:
✦ Every design is tailor-made to reflect the client’s lifestyle, scale, and budget.
✦ The studio offers end-to-end services—from 3D visualizations to site supervision and styling consultations.
✦ Design is a conversation, not a directive—clients are active collaborators.
✦ Transparency in materials, timelines, and budgets is a priority.
✦ Spaces are created as immersive experiences that uplift and inspire.
This unique method ensures that no two projects are the same—each is a personal story expressed through design.
Vision—Designing for People, Not for Trends
"Architecture should adapt to people’s lives, holding memories, reflecting identity and carrying meaning,"
Her vision is to create spaces that are emotionally intuitive, functionally intelligent, and timeless in design. Whether designing a compact salon or a layered home, a sculptural café or a soulful workspace, the intent remains the same: to craft environments where design becomes a quiet yet powerful force for connection, comfort, and growth. She believes design should grow with the people who use it, remaining relevant for years to come.
As the studio continues to expand in scale and scope, their commitment remains rooted in designing not for trends, but for people—thoughtfully, responsibly, and with a quiet kind of magic.
Services—From Ideas to Reality
Grahaam Studio offers a comprehensive range of design solutions:
✔ 2D & 3D Rendering
✔ Interior Planning
✔ Project Designing
✔ Site Execution
✔ Site Supervision
At just 30 years old, Ar. Krittika Jain has established herself as a name to watch in the world of Indian architecture and interior design. With over 65,000 sq. ft. of completed projects, a growing digital presence, and a commitment to creating deeply meaningful spaces, her journey is only beginning—and it promises to be nothing short of extraordinary.
Projects
