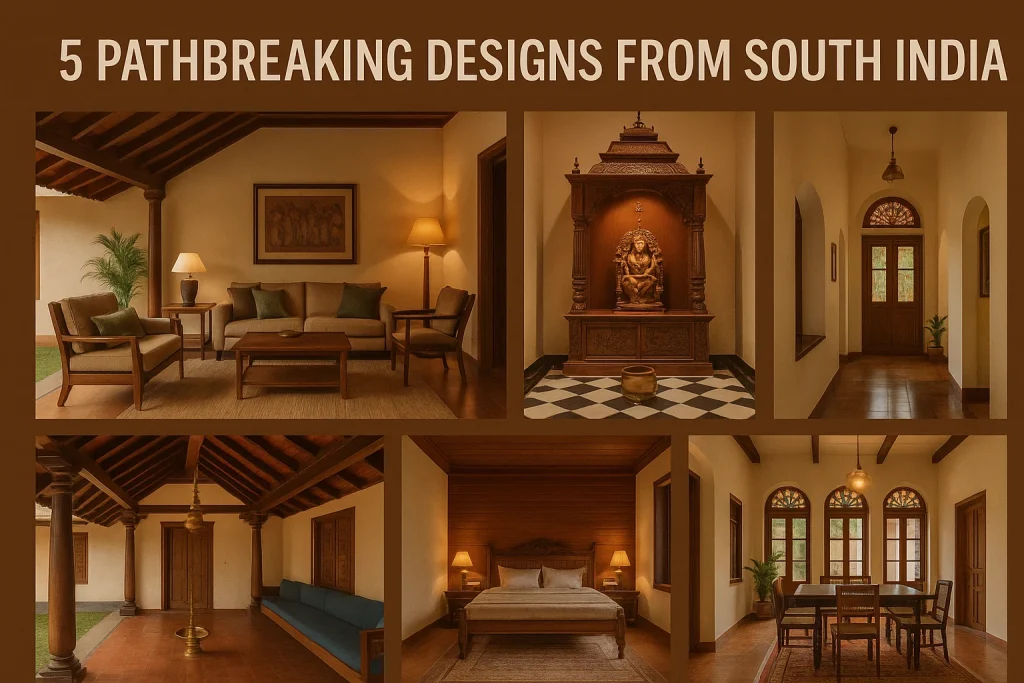South India, renowned for its rich cultural heritage, tropical landscapes, and vibrant traditions, is also home to some of the most innovative architectural experiments in the country.
Over the past decade, this region has emerged as a fertile ground for contemporary architecture and interior design that balances sustainability, aesthetics, and contextual relevance. Whether it’s through thoughtful use of local materials or modern spatial interpretations of traditional forms, South India continues to inspire with designs that are not only beautiful but also deeply meaningful.
5 Incredible South India Designs in Architect Magazine
In this Architect Magazine article, we explore five standout design directions from South India that redefine the built environment. These pathbreaking projects show how architecture and interior design go beyond functionality, becoming tools to shape experiences, preserve nature, and foster community well-being.
1. The Rise of Earth-Centric Homes
One of the most significant design trends in South India is the use of earth as a primary building material. Architects in the region are increasingly turning to compressed stabilized earth blocks, rammed earth walls, and mud plasters to create eco-friendly homes that blend into the natural environment.
These homes are not just aesthetically pleasing with their raw, organic textures but also incredibly functional. Earthen walls provide thermal comfort in the hot and humid climate, reducing the need for artificial cooling. Additionally, the construction process for such homes often involves local labor and materials, promoting sustainability at a grassroots level.
These houses prove that luxury and sustainability can coexist. With open courtyards, earthy palettes, and natural ventilation, they reflect a new design language that embraces both heritage and innovation—a theme celebrated frequently by both Architect Magazine and Interior Design Magazine.
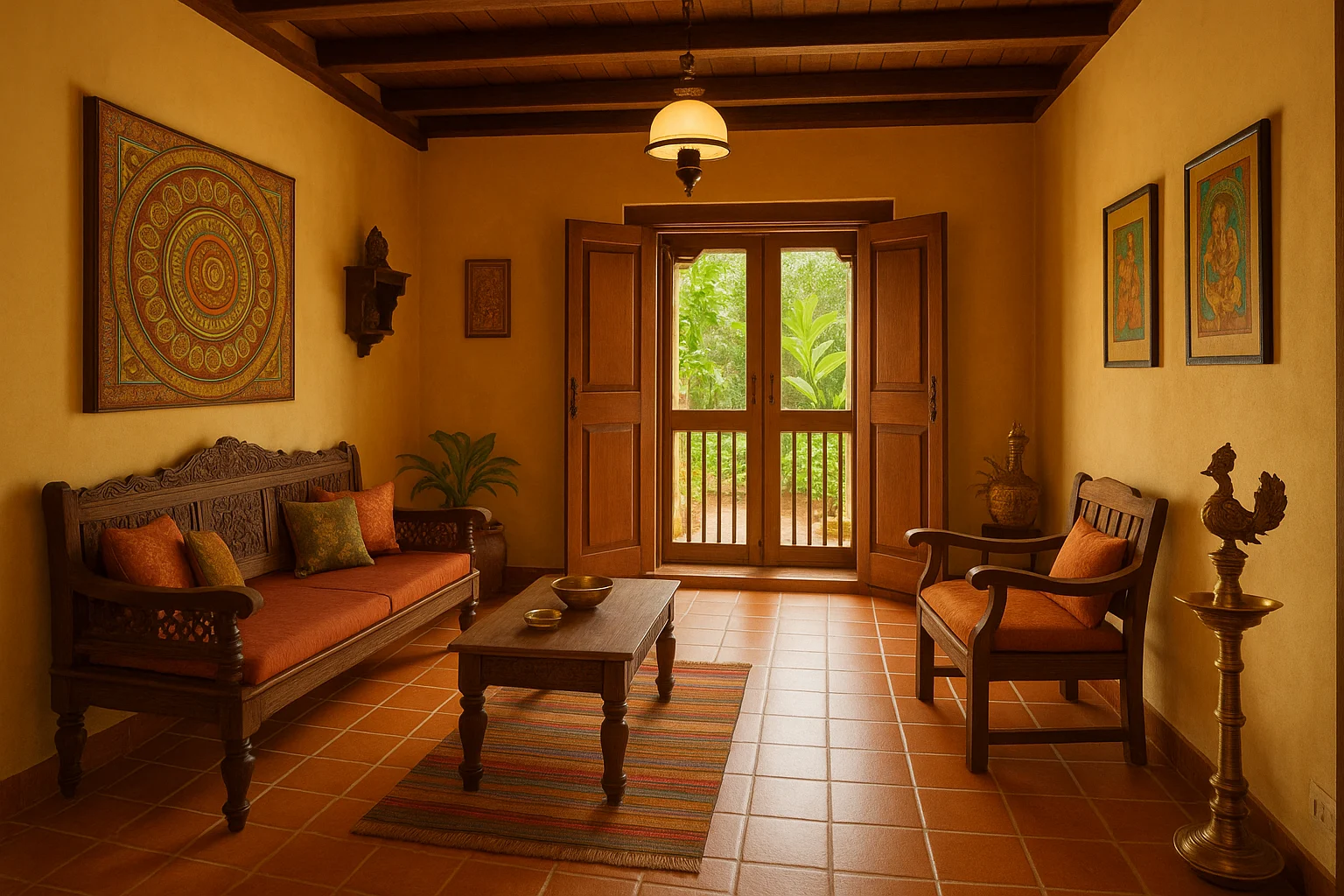
2. Sculptural Brick and Jaali Walls
Brick—one of the oldest and most humble building materials—has found a modern, sculptural revival in South Indian architecture. Designers are creating dynamic façades, curved walls, and perforated jaali screens using bricks arranged in intricate patterns. These designs not only offer visual richness but also provide climate-responsive solutions.
Jaali walls allow filtered light and airflow, reducing heat gain while maintaining privacy. This centuries-old concept has been reimagined using parametric principles and computational design tools, allowing designers to control the density and form of the brickwork with precision.
Such innovation transforms ordinary homes and offices into architectural statements. These structures become a fusion of tradition and contemporary aesthetics, capturing the attention of both architecture enthusiasts and readers of Interior Design Magazine for their fusion of texture, technique, and storytelling.
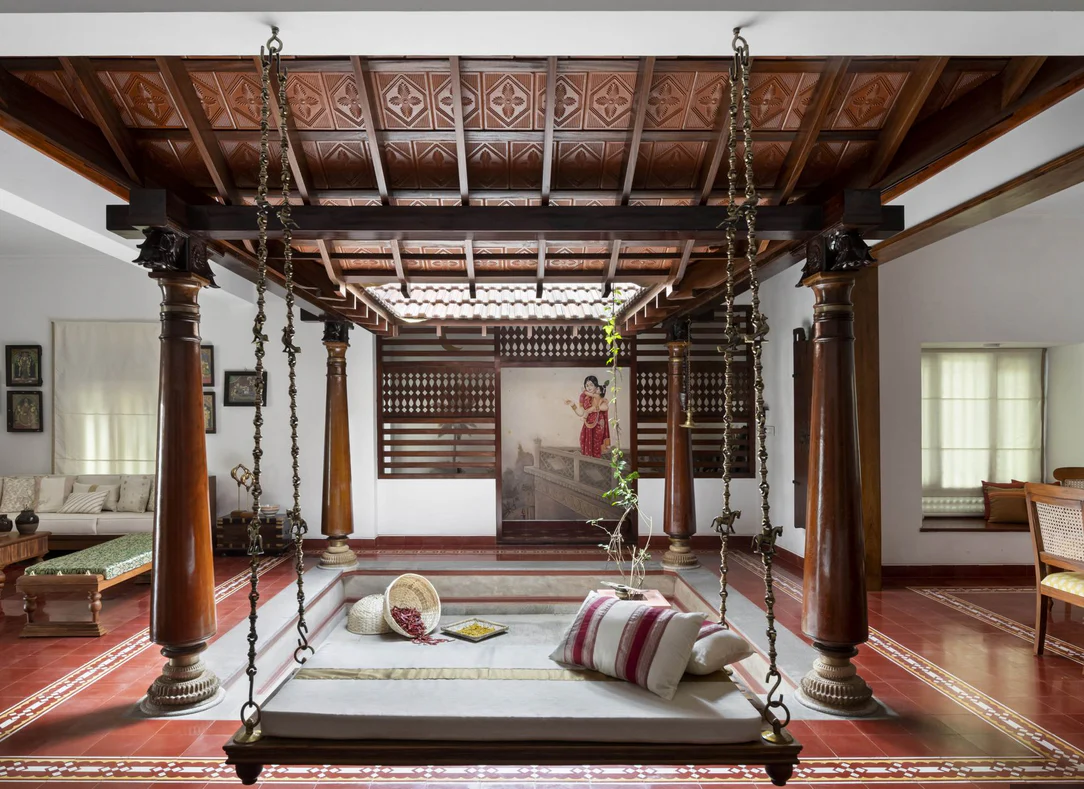
3. Nature-Integrated Office Spaces
With the shift towards wellness-focused work environments, South India is seeing a boom in offices designed around natural elements. Gone are the days of sterile, boxed-up corporate buildings. Instead, new workspaces are being crafted like sanctuaries—full of light, plants, and sensory warmth.
These offices are often nestled in green zones or incorporate biophilic design principles, where courtyards, skylights, water features, and green walls take center stage. Natural materials like wood, cane, stone, and exposed brick dominate the interiors, creating a seamless transition between indoors and outdoors.
These spaces not only promote employee well-being but also reflect the values of the organizations that inhabit them—values such as mindfulness, creativity, and environmental stewardship. For readers of Architect Magazine, such workspaces are an indication of how architecture is evolving in response to modern lifestyle shifts.
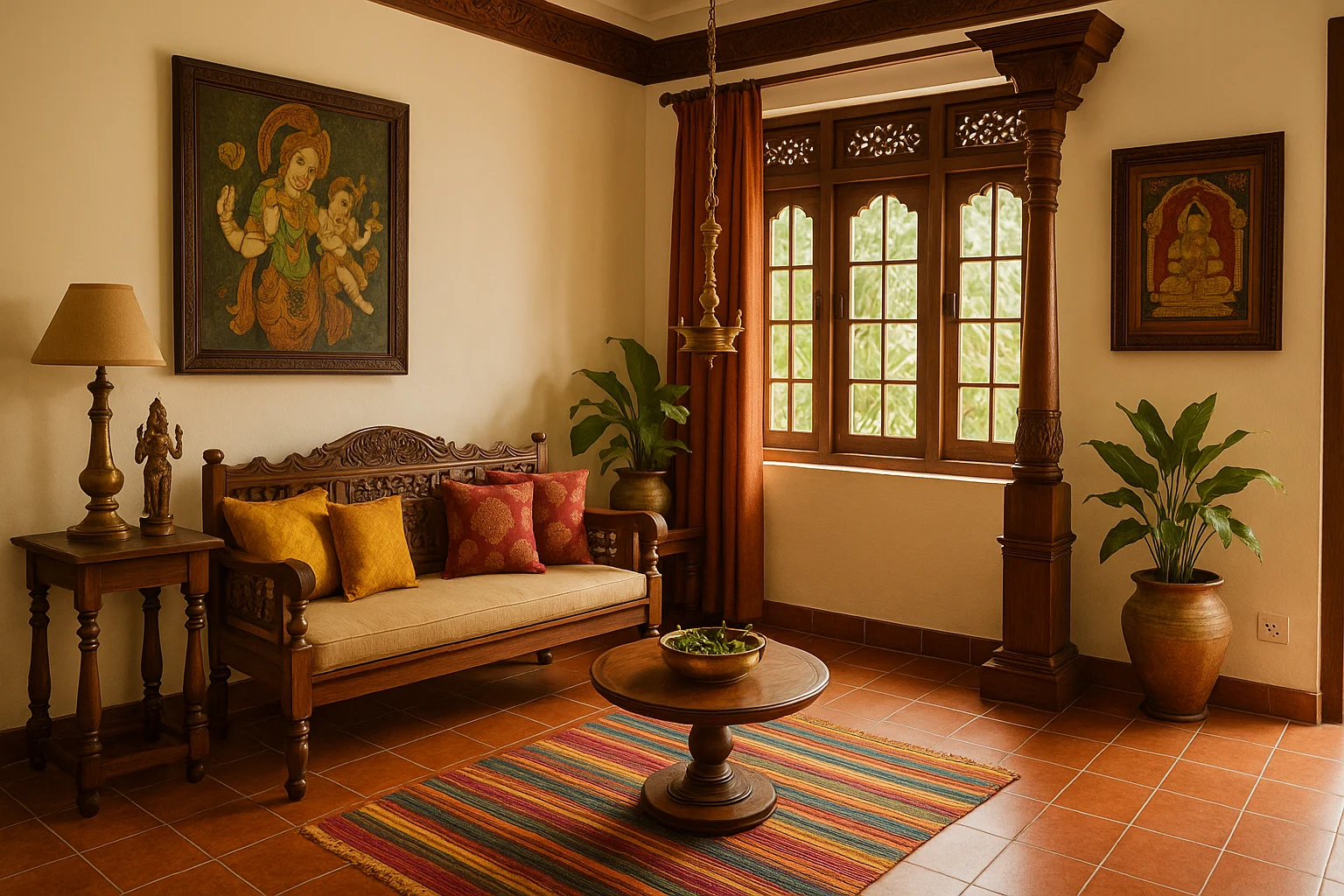
4. Homes Built Around Trees and Courtyards
The idea of building with nature instead of against it is another hallmark of pathbreaking design in South India. Several residential projects now revolve around the preservation of existing trees, incorporating them into courtyards, atriums, or terraces. These homes become living ecosystems where architecture adapts to nature, not the other way around.
A typical example includes a house built around an old mango or rain tree, where the branches rise through skylights or cutouts in the roof, allowing sunlight and breeze to filter into the interiors. Courtyards—a classic South Indian feature—are reimagined in modern homes as central cooling chambers and social spaces that bring family members together.
These thoughtful interventions create immersive living experiences. The architectural envelope becomes porous and adaptable, allowing nature to dictate its rhythm. This conscious return to site-sensitive design is frequently celebrated by Interior Design Magazine for the way it enhances spatial quality and occupant well-being.
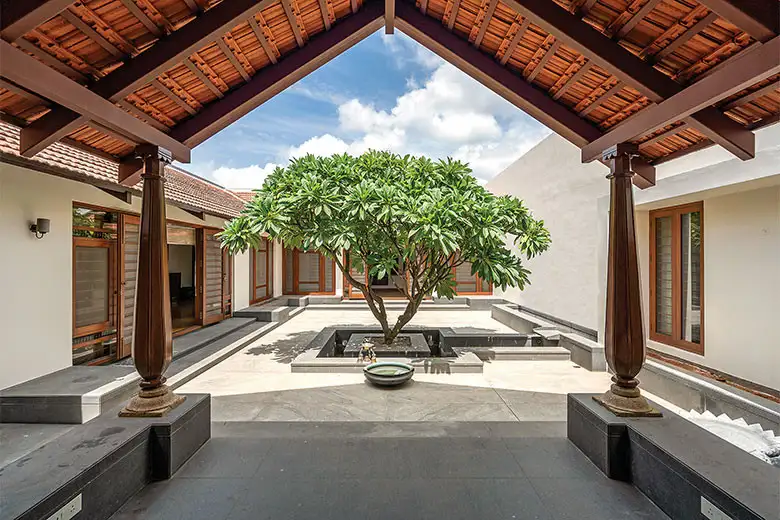
5. Low-Tech Innovation in Institutional Spaces
Another standout contribution from South India is its experimentation with low-tech, high-impact solutions in institutional design, especially in schools, training centers, and rural campuses. These spaces prioritize natural light, ventilation, and energy efficiency, often without relying heavily on mechanical systems.
Vaulted ceilings, load-bearing walls, and locally sourced materials reduce costs while enhancing durability. The emphasis is on creating dignified, inspiring environments for learning or healing—even in low-income or semi-urban contexts. Open classrooms, shaded walkways, rainwater harvesting, and solar integration are just a few of the key features commonly used.
These projects reflect the power of architecture to serve communities, not just clients. They stand as strong counterpoints to conventional, resource-heavy construction. For Architect Magazine, such designs reaffirm that innovation doesn’t always come from complexity—sometimes it’s born out of restraint and deep contextual awareness.
A Regional Identity, Reimagined
What binds all these architectural directions together is a respect for the local—local climate, culture, materials, and communities. While rooted in regional identity, these designs are anything but traditional in the conventional sense. They embrace modern tools and ideologies to reinterpret age-old wisdom in ways that are relevant today.
South India’s tropical climate, monsoon patterns, and rich craft traditions offer a unique canvas for architects and interior designers to explore new paradigms. The result is a body of work that is bold, experimental, and deeply rooted in context. It demonstrates how regional architecture can inform global design conversations—not as a nostalgic throwback, but as a living, evolving practice.
Architect magazine: Amazing South India Designs
From climate-responsive homes and verdant offices to tree-loving houses and sculptural façades, South India is quietly leading a revolution in design thinking. These projects show that architecture today is not just about building structures—it’s about shaping lives, respecting nature, and responding to deeper human needs.
As showcased in this Architect Magazine feature, the region’s architecture and interior design scene is a dynamic blend of the intuitive and the innovative. The fusion of age-old practices with cutting-edge ideas is making South India a creative epicenter that inspires designers not just across India but around the world.
For professionals and enthusiasts alike, South India offers a powerful lesson: meaningful design is not about following trends—it’s about responding thoughtfully to people, place, and purpose.

